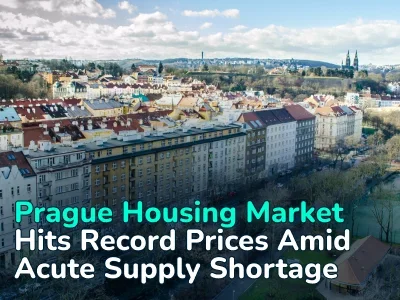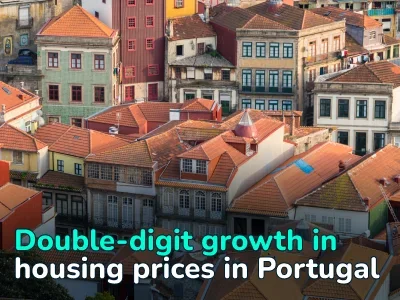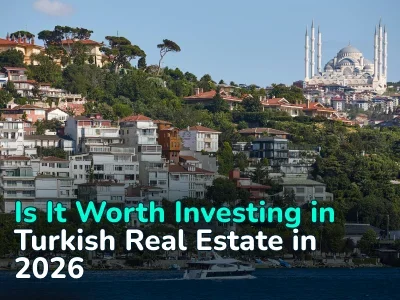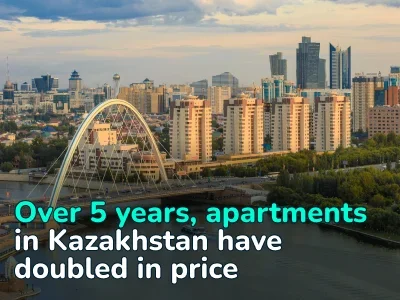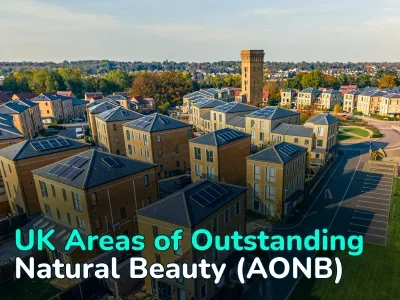
A flight of fantasy and an unlimited budget. The selection of unconventional cottages and apartments in Switzerland
If you wanted to build your own house in the most fascinating place of the world and your budget were unlimited, what would the house look like? All people would bring their own ideas into life, and we can only imagine how diverse and unique the architecture would be. Actually, we have a chance to not to confine ourselves to imagination only, but have a look at real examples. For this reason, we will go to Switzerland, where people build their most daring fantasies of brick and concrete.
«Villa of cubes» за €2,746,533
A modern villa with a view on the mountainious terrain, located in a quiet secluded place in Ticino canton. Ticino is the name of the region that was the last to join the Swiss Confederation. This region is situated right on the vast transport route Gotthardpass, which connects the northern and the southern parts of Europe. Tocini borders with Italy, and this is where features of two countries interfere the most: architecture, cuisine and culture. Nevertheless, Ticino is a part of Switzerland, the official language there is Italian.
The nature in this region is very picturesque: the Alps are surrounded by mountain lakes and thick virgin forests from the one side and by palm trees from another. And taking this unusual combo into consideration, it was almost impossible to build a regular house here.
The cottage put on sale for €2,746,533 draws attention from the first sight. An architect seemed to assemble this house of cubes and parallelepipeds, having piled them together. At the same time, from the first sight it seems that the facade is pure concrete, not decorated at all.


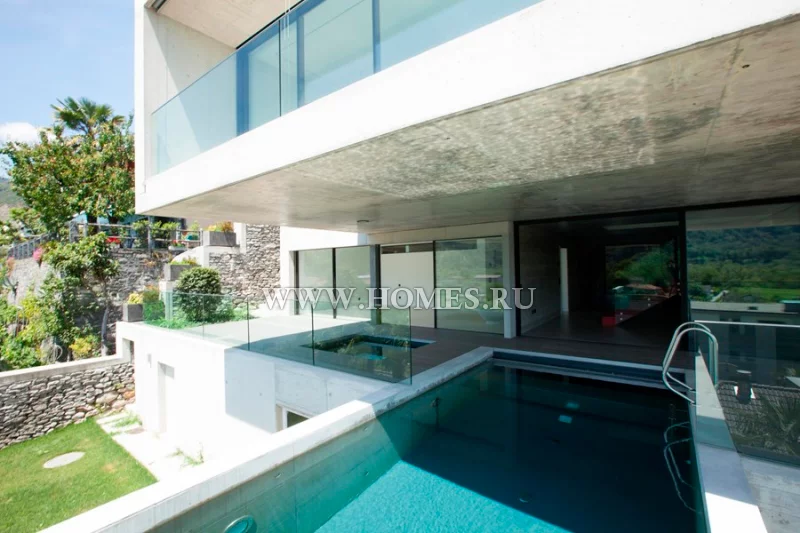
A living area of the house is 380 sq.m. which include 3 bedrooms, 4 bathrooms, a living-dining room with an equipped open kitchen, a spacious terrace with a pool, a sauna and a jacuzzi.
According to the seller, «the villa interior is designed mostly in white, black and red colours. Such combination makes an impression of spacious area and harmony in the rooms». Empty white rooms with no furniture really create that feeling, but beyond that, the distinct graphic nature of the interior is also appealing. When buying furniture, the future owner is unlikely to choose smooth lines — only concise and simple forms.


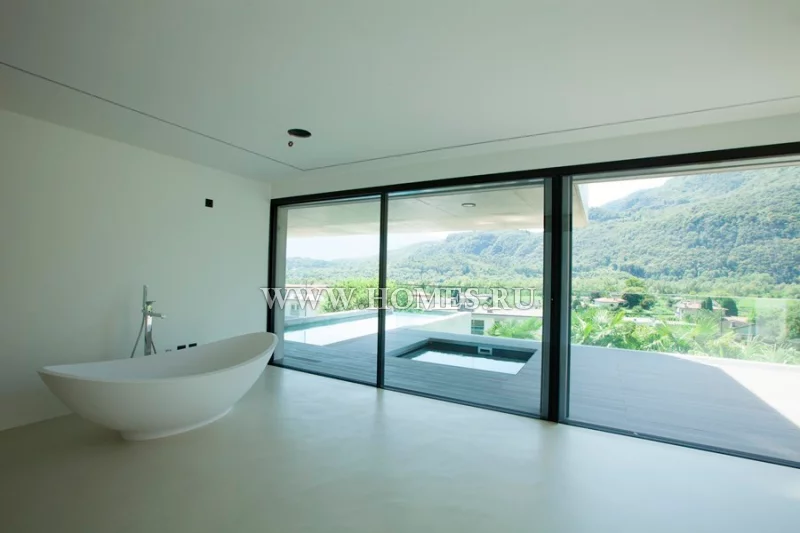
«Panoramic penthouse» for €4,090,870
Close to the previous villa, right on the shores of Lake Lago Maggiore in Porto Ronco, a luxury penthouse is for sale. This beautifully decorated unit with spacious terraces comprises two bedrooms, two bathrooms, living room, dining room and professionally equipped kitchen.
The main feature of this property is the maximum open space, lots of light which penetrates into every corner of the flat and large, very large windows. The owner has tried to make every wall that could be panoramic. And for good reason — every room has a beautiful view of the lake and the mountains. A bonus here is the location of the property in a surprisingly picturesque and environmentally friendly area.
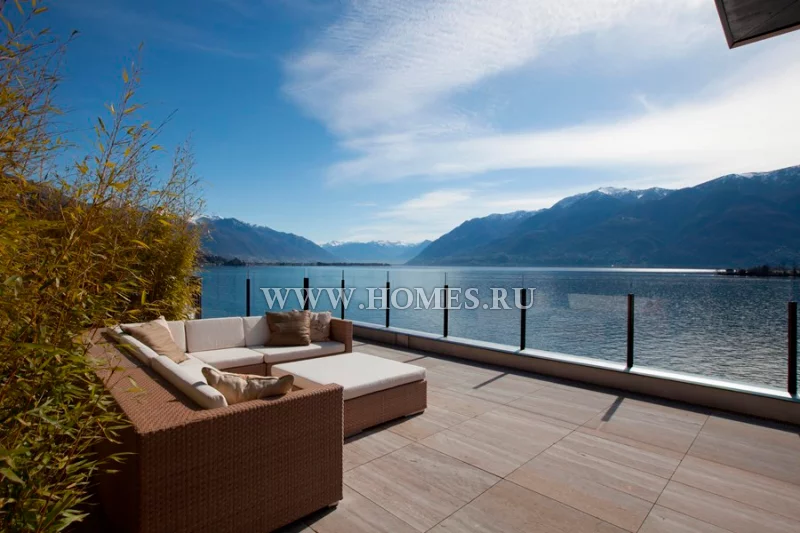


The total area of the unit is 180 square metres. The ad says that the interior has a classic and austere style with a combination of the latest technology. And, judging by the photos, the accommodation would really suit just about anyone.
The property has a private pier and direct access to the lake by lift. The city infrastructure is accessible by car — only the private sector and nature are within walking distance.
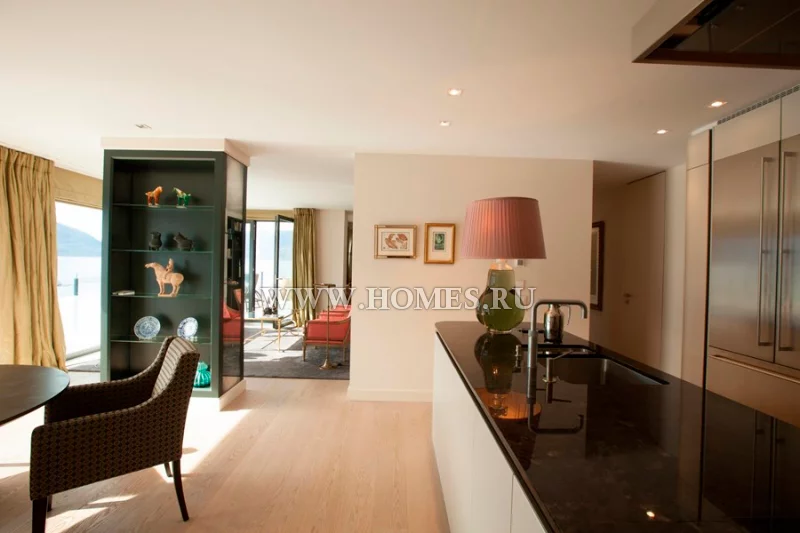
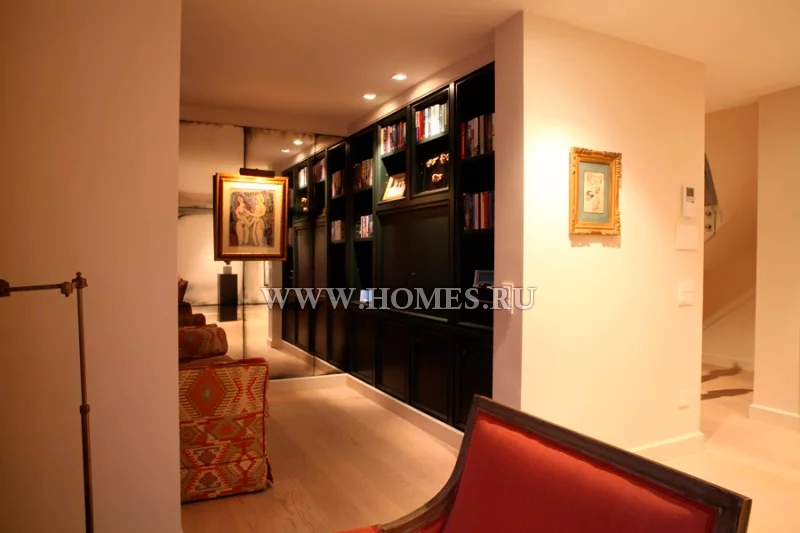
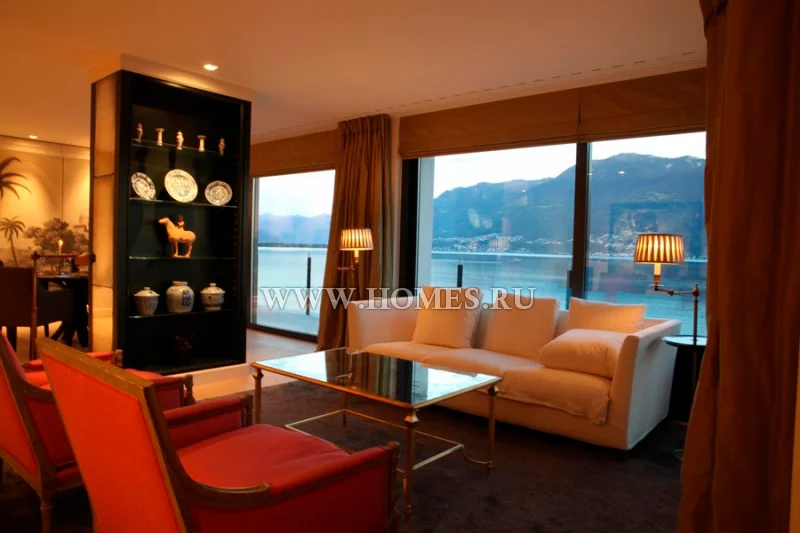
«Rounded apartment» for €4,862,950
In the small municipality of Carouge near Geneva, a flat in a rather unusual house is for sale. It is a small circular two-storey building, the walls of which are covered with plates of living plants. Some people think it is too extravagant, others think it is an example of something unusual and beautiful.
A flat with a total area of 370 sq.m. is for sale in this house. It comprises of 8 bedrooms, 4 bathrooms, a fitness room, a laundry room, an office, a kitchen connected to the living room and a terrace. The finishes and equipment include fitted wardrobes, underfloor heating and home automation. Additional features include a wine cellar, a private garden, parking spaces in the garage and utility rooms.

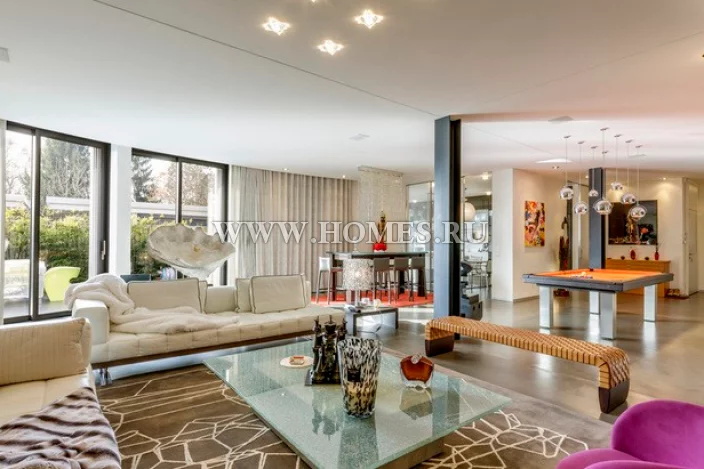
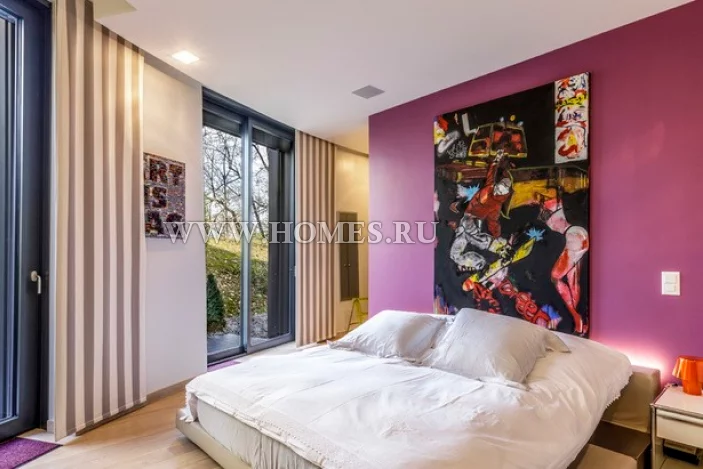
The listing says it’s an eco-friendly, modern apartment with a vibrant interior design, and it’s hard not to agree. There is a mix of classic furniture and modern architecture, colourful paintings in every room (even the gym), and a pool table in the centre of the living room adds a special ambience to the room.
Despite the unusual architecture, the house is not in the middle of nowhere. There are shopping centres, shops, a restaurant, public transport stops, cafés, a bank and an airport nearby.
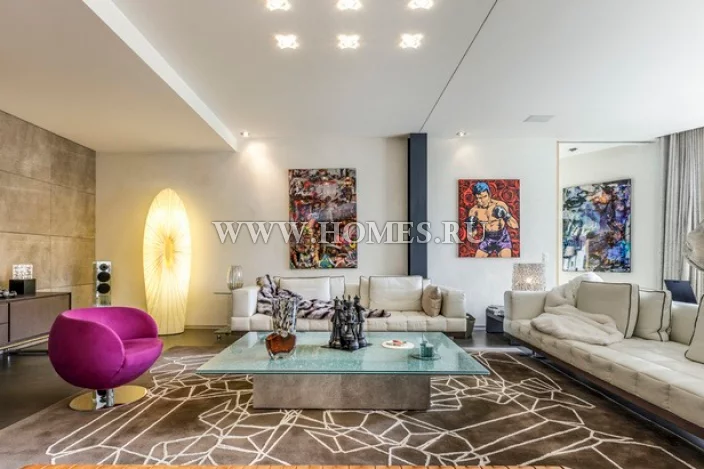

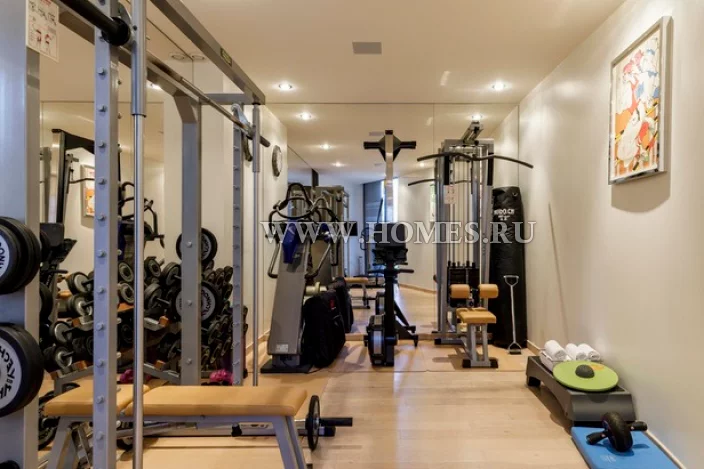
«Overhanging villa» for €5,056,841
In the Swiss town of Minusio, a «charming villa overlooking a lake and mountains» is for sale. The house is notable for its unusual architecture, where the first floor seems to overhang the ground floor. At the same time, the interior decoration of the house continues the idea of laconism and minimalism. The colours used are white, grey and black, with bright red furniture in some of the rooms.
The house has a total area of 220 sq.m. and comprises 3 bedrooms, 3 bathrooms, a stylish living room with a spacious recreational area, a dining room, a kitchen equipped with modern appliances and terraces. Every room is equipped with panoramic windows.
The villa stands on a plot of 5095 square meters. There is also a beautifully manicured garden with a guest house and luxurious heated swimming pool, as well as a garage and private parking for 3 cars.

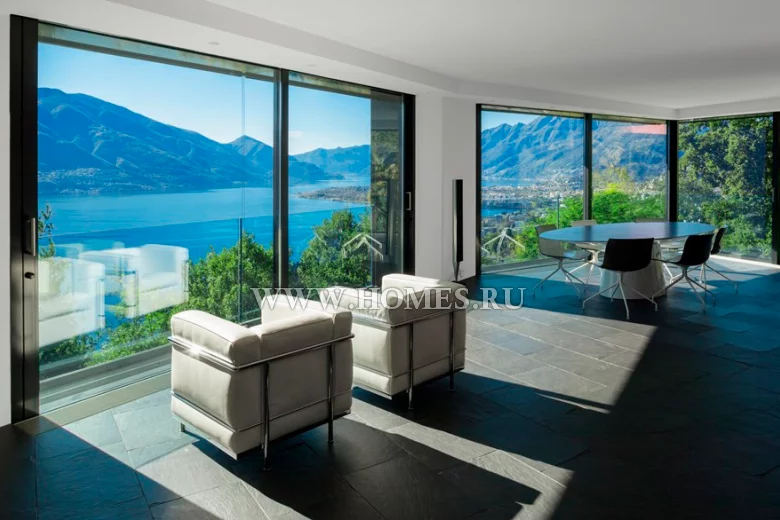
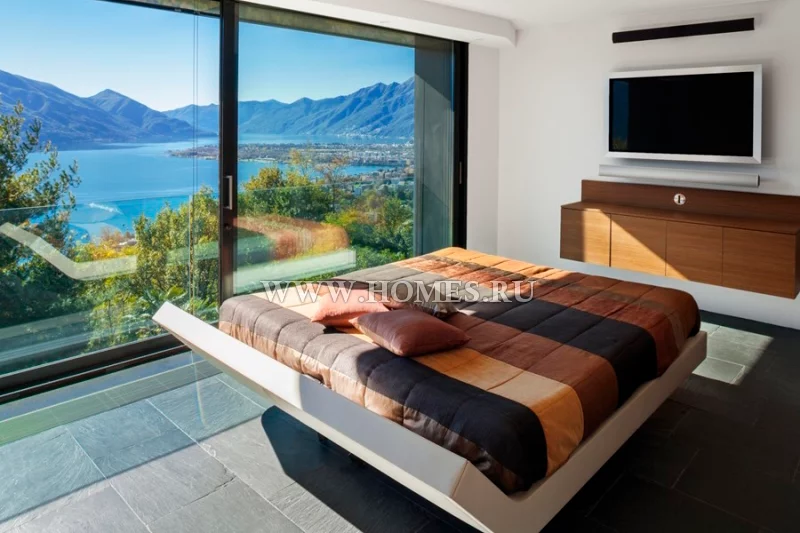
Do you want to buy a house in Switzerland? Visit the "Swiss real estate" section in the REALTING catalogue and choose the option that is right for you.










