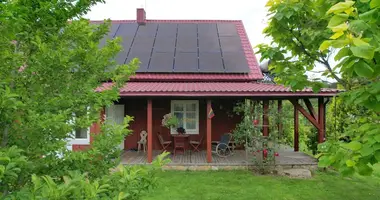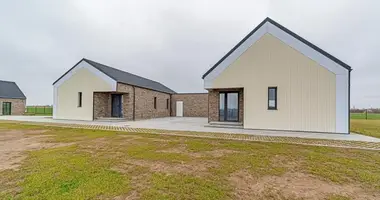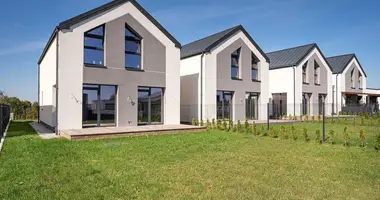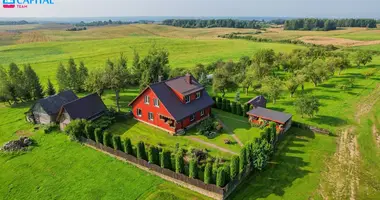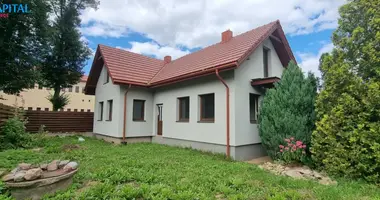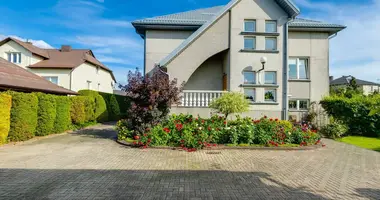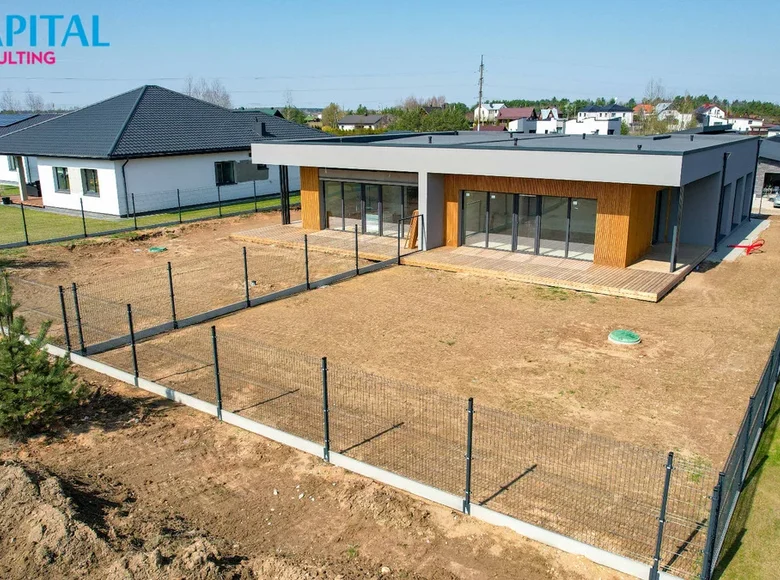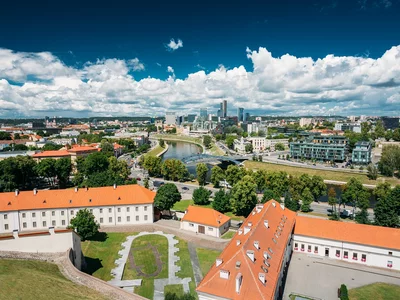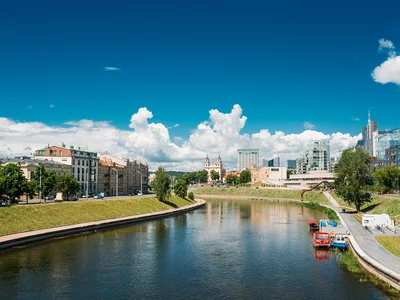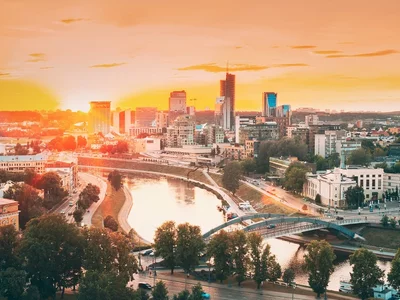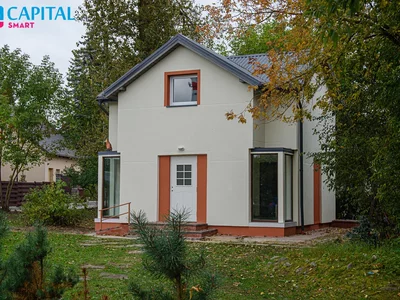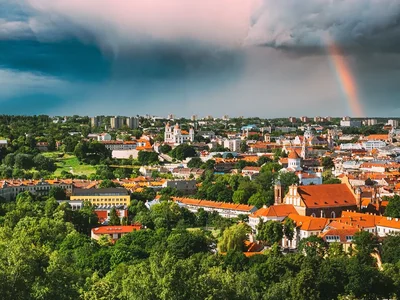SALES MODERNY AND QUALITY, A + + CLASS ONE HAUTE IN TRAVEL CONCEPT, NEW DELIVERY IN THE LIVESTOCK OF THE CIRCUMSTANCES!
In the design of the house, areas were used in a very functional way: a common living room and kitchen area, which provides for an extra warehouse for household items, 3 bedrooms and 2 bathrooms. The additional sense of space and very much natural light provide panoramic windows which are oriented in the eastern / southern / western directions. There is a comfortable entrance to a spacious terrace, which opens a wonderful view of your own yard, where you can relax after a day's work.
This place can become your home, and peace and fresh air will become Your daily joy!
_ _ _ _ _ _ _ _ _
PRINCIPLES
- A + + class, modern architecture in a double apartment (the main wall of the house is not common, and between the masonry a solid wool layer is added, which provides better sound insulation);
- Modern architecture, quality construction;
- functionally used space, optimal area of the house;
- Well planned directions of the sun, so much natural light;
- Complete partial finish - you can immediately start the interior finishing work according to your turns;
- Each house has private, fenced, regular shape 5 bar plots;
- Built-in automatic entry gates, blankets;
- High-quality thermal wood terraces are installed, where you will be able to access even from several sites;
- There is only 14km away from the city centre;
- Until the asphalted, lit streets in 200m;
- There is a bus stop, shopping centres, walking and cycling paths;
_ _ _ _ _ _ _ _
GENERAL:
- Address: Sudimanjų g. 42-1 / Sudimanjų g. 42-2, Vilniaus m.;
- Year of construction: 2024;
- Room App: 4;
- Higher: 1;
- The type of building - masonry;
- Finality - 85% (full partial finish);
- The plot area: 5 ares;
_ _ _ _ _ _
TECHNICAL DETAILS:
• Energy class of the building: A + +;
• Heating - aerothermal;
• Water supply - local;
• Waste water - local;
- Electric - 10 kW, three-phase.
_ _ _ _ _ _ _
DISTRIBUTION
- Tambour / corridor - 13.53 sq.m.;
- Pag. room / boiler house - 6.43 sq.m.;
- Bedroom - 16.02 sq.m.;
- Children's room - 11,23 sq.m.;
- Guest / work room - 11,08 sq.m.;
- San. mazgas1 - 4,94 sq.m.;
- San. mazgas2 - 3,76 sq.m.;
- Living room with kitchen - 41,61 sq.m.;
- Warehouse (near the kitchen) - 2.37 sq.m.
_ _ _ _ _ _ _ _ _
INSTALLATION AND APPEALS
- Foundation - drilled poles with rostverk using quality A + + FINNFOAM accessories;
- Wall - stone, silicate blocks ARKO, heated 30 cm NEO70;
- Facade - decorative plaster / thermo wood;
- "Roof 'means a reinforced concrete plate, heated to a specified A + + project and melted with a double layer of bitumen, equipped with a rain pipe;
- Inner bulkheads - block masonry / gypsum cardboard;
- Floor - heated 30 cm EPV 100, concrete (extended floor heating);
- Windows and doors - plastic, A + + energy class;
- Sanitary points - to points;
- Electrical installation - all main e-points are pulled out;
- Rain wastewater is taken to a sewage well;
_ _ _ _ _ _
Call You're welcome at a time!
If I can't at that time To answer you, I will call you back!
_ _ _ _ _ _
Tel.
NT Broker
Eglė Lužienė You can find all the latest CAPITAL real estate ads on our website www.capital.lt. Please visit!









