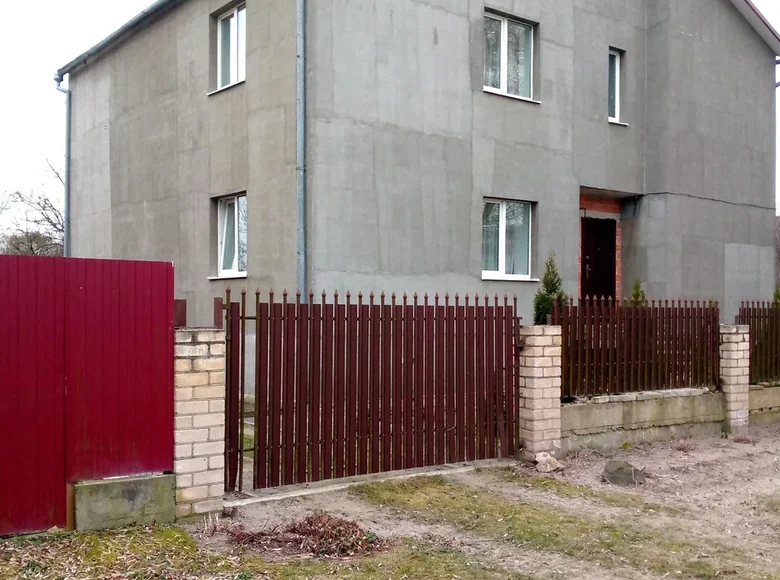




















House in Zhilgorodka on the street. E. Ozheshko. The house is brick, insulated and plastered, consists of 3 levels, 1999 buildings. The house has 6 living rooms, the total area is 301 square meters. m, residential - 114 sq. m, kitchen - 9.1 square meters. m, dining room - 16.8 square meters. m, auxiliary area - 85 square meters. m. The rooms are light, spacious, the height of the ceilings is 2.70 m. The house has two combined bathrooms and a fireplace.
There are all communications: heating - gas, water - central, sewage - local, gas - in the house.
Land plot - 8 acres, there is a garage. Good neighbors.
All infrastructure is in walking distance. Near the bus stop, grocery stores.