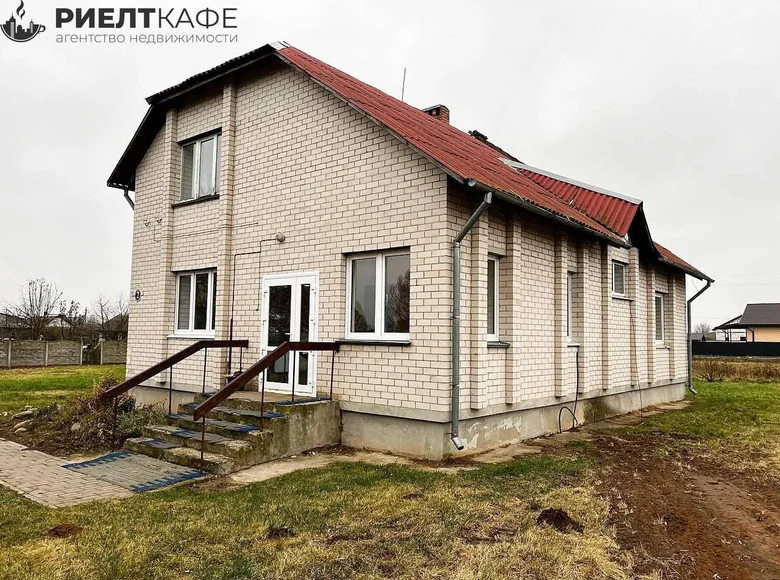

















A cozy home for a family!
A modern brick house built in 2008 in the village of Lavrinovichi.
The total area of the house is 142.5 sq. m.
living area - 72 sq. m.
land plot - 0.1555 ha
The entrance to the house is organized from the front door and from the terrace. The house has 4 spacious living rooms located on 2 levels. Double-glazed windows are installed. The house is an attic type. The floors are covered with boards.
There is a separate boiler room with a 2-circuit boiler and an additional solid fuel boiler.
Each floor has its own equipped bathroom.
A wooden spiral staircase connects the floors.
One of the rooms has its own dressing room.
On the adjacent territory of the site there is a garage for 2 cars with a pit, electricity is supplied at 220 W and 380 W.
There is an outbuilding for storing equipment.
The territory is fenced with a reinforced concrete fence, an entrance group is organized with metal gates and a wicket. The ground flooring is level, part of the land is processed. The territory is paved with paving slabs.
There is a suburban transport stop near the house.
The village itself has its own FAP, kindergarten, bank branch, post office, and store.
The city is 10 minutes away by car.
The house is located in the village of Lavrinovichi.
More detailed information can be found by phone.
We work with various types of lending:
It is also possible to use Family Capital.
Real estate agency Rielkafe is an official partner of the developer of the multifunctional complex "Minsk World", Chelyuskintsev Park, Mayak Minsk, as well as Novaya Borovaya and Green Harbor!!
Promotion!! Promotion!! Promotion!! Free consultation!!
Agency contract number92/3from2024-11-27