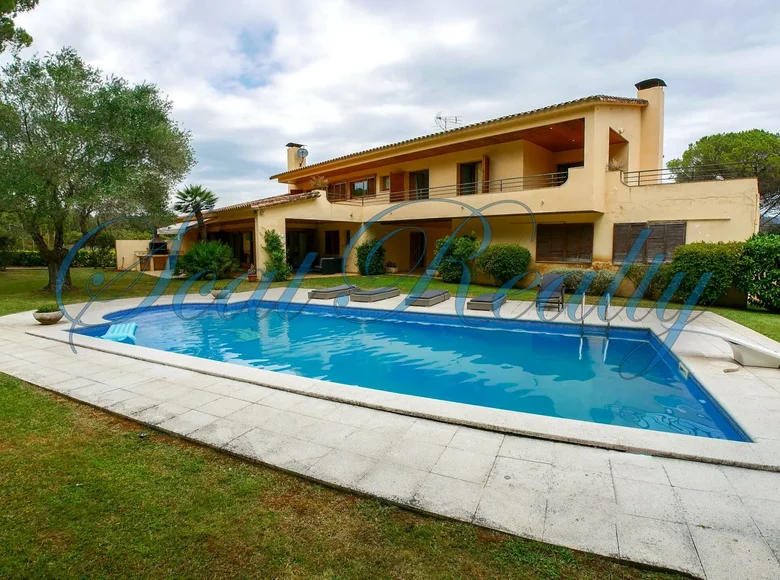Isolated house with 4525m2 of land adjoining the 18-hole Santa Cristina d’Aro golf course with a lot of privacy surrounded by rustic plots.
The Costa Brava Golf Club was established in 1962, in Santa Cristina d’Aro, although it was not until 1968 that the initial 18 holes of its course were inaugurated. It was designed by John Hamilton Stutt, founding member of the British Association of Golf Course Architects, with more than 120 projects developed in Europe and the Middle East and responsible, along with other designers, for the construction of such emblematic courses as Turnberry, Ailsa Course, St Mellion Old, Meon Valley or Woodbury Park in Exeter.
Its construction coincided with the rise of social life in the area, especially in the towns of S’Agaró and Platja d’Aro.
That made countless movie stars and European and American jet setters frequent its facilities. As was the case with Sean Connery, who played the newly opened course alongside leading British professionals.
The design of the field, winding the gentle slopes of pines and oaks of the Masais de les Cadiretes, maintained the hundred-year-old farmhouse, which dates back to 1841, as its headquarters. A farmhouse that, over time, has become the true symbol of the club and has been a silent witness, over the years, of countless golf days and social events on the Costa Brava. https://www.golfcostabrava.com/en/the-club/history.html
Description of the house:
Total construction is 913 m2, of which 304 m2 is for the main house with 2 comfortable floors consisting of living room with fireplace, separate dining room, separate kitchen with pantry, 5 bedrooms, 3 bathrooms. a party room of 46m2, cellar.
314 m2 is dedicated to the area of sports facilities such as tennis court, soccer field.
106 m2 is part of the garage
194m2 for several buildings such as a guard house with a living room, kitchen and 2 bedrooms, 1 bathroom.


































