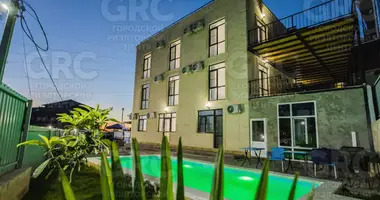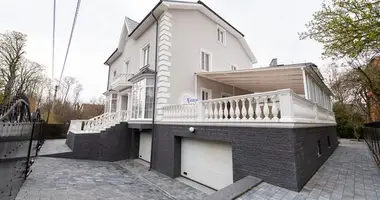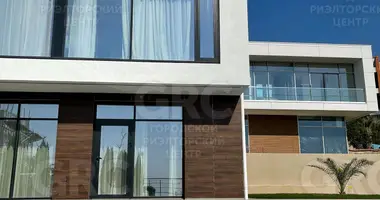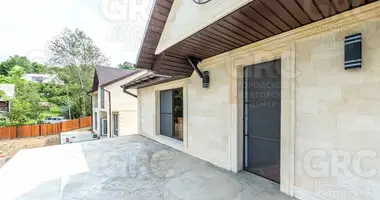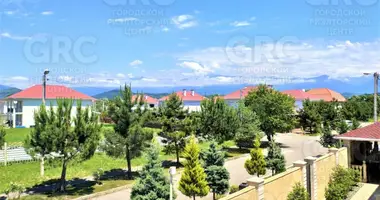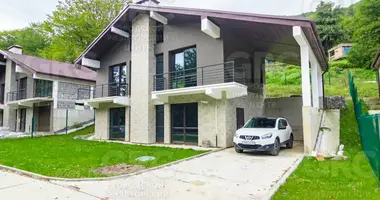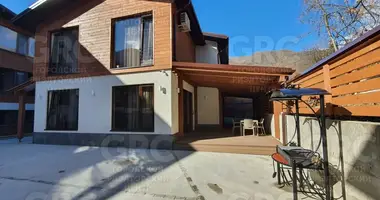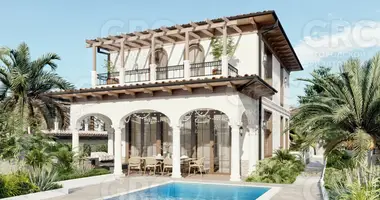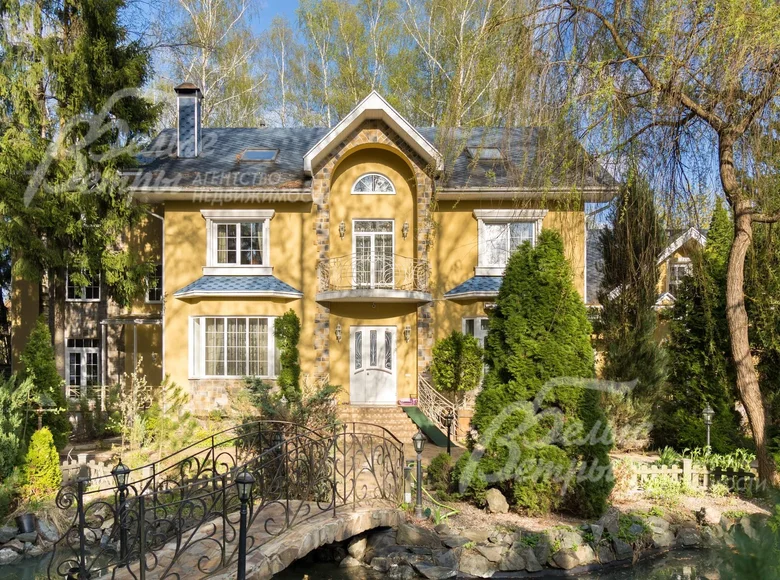The object code in the Agency's database: 408-802, Kyiv highway, 32 km from the Moscow Ring Road, Novolitsyno KP (R&D Radio).
Elegant residential complex combining the main house and the outbuilding in the classical style - with full finishing and expensive Italian furniture made of solid wood handmade. The mansion is built with high quality construction of reliable materials, in an elite interior: Italian doors, travertine, artistic piece parquet, tiled carpet, living room with second light, two fireplaces, stained glass windows. The mansion has a sauna, billiard room, an Italian bar, functional attic floors. Around unique in its beauty richly decorated forest area with picturesque landscape design. The plot is located in a protected cottage village of business class with a convenient exit to Moscow.
Type of building: inhabited K/P. Place. house 551.5 sq.m., area 16 hundred. Preparation stage: furnished. Bedroom: 5. C/nodes: 4. The number of c/nodes is incomplete. Room total: 9.
Important options: sauna; font; staff apartment (possible); terrace (2 terraces); fireplace (2 fireplace: wood and electric); indoor cars: 3; billiard: table 11.5 feet with red cloth for the Russian pyramid.
Windows: PVC glass (three-chamber, with layout). Year of building the house: 2009. Roof: soft (metal drainage system installed).
1st floor: house - porch, entrance hall 7.8 sq. m., hall 18 sq. m., staircase march, living room 40 sq. m. with fireplace and second light, guest bathroom 2 sq. m., kitchen on a small podium - dining room 26.8 sq. m., tambour, boiler room 7 sq. m., rest room, shower, sauna, staircase on the 2nd floor in billiard room, garage; annex-bedroom - bedroom - 16.9 sq. m. m. m.
2nd floor: house - hall 25 sq. m, balcony, Italian bar 10.7 sq. m above the living room, study 14.4 sq. m with stained glass, bedroom 18.8 sq. m with dressing room 10.7 sq. m and bathroom 8.9 sq. m; billiard 47.5 sq. m above the garage (separate entrance from the first floor); separately entrance to the wing - study / bedroom 26.4 sq. m.
3rd floor: house - hall 30 sq. m., two children's (20 sq. m.), S/U (10 sq. m.); wing - bedroom 20 sq. m. with dressing room 3 sq. m. and bathroom 5.5 sq. m.
Interior decoration: the house has a status finish of materials of the highest quality with impeccable study of details: on the walls - Venetian plaster, wallpaper, expensive paint; on the floor - tiles, parquet (art parquet in the living room and hall), engineering board, on the attic floor - cork coating; ceilings - of drywall, multi-level. There are wooden doors made of oak (Italy), window sills made of artificial stone for marble, electric Fontini. On the second floor there is an iron-concrete staircase, the steps of which are finished with an array of nuts with lateral illumination, the fence is forged.
Engineering: Communications are completely house-to-house. The heating system is a gas boiler. The hot water supply system is a boiler. A multi-stage water purification system, Daikin air conditioners, alarms are installed.
Furniture, equipment: The house has all the furniture. Italian kitchen, sleeping sets, storage systems, furniture - in the living room, office (most of the furniture of Italian production), bathrooms are fully equipped with imported plumbing.
Type of plot: with trees (forest area).
Improvement of the site: on the site there is a design landscape in the style of a “forest garden” with an elegant and memorable design of the territory: paths are paved, lighting is made, there is a stream, landings, a bridge, a mill, a sports and children’s playground, more than 100 trees of different types are planted: 20-meter birch trees, pine trees, spruce, junipers of different species, willow, maple and other trees. Land status: land of settlements, for individual housing construction. A drainage system runs along the perimeter of the site.
Additional buildings: a gazebo for a barbecue, an economic unit, a canopy for two cars.
Communications:
gas is (mainline),
e/e is (15 kW + 6 kW on the backup line),
water supply - individual well (depth 40 m),
Sewerage - centralized,
security - there is a guarded cottage village, there is an alarm in the house.
Infrastructure: In the village there is an equipped children's and basketball court. Close to the developed urban infrastructure of Kalininets, Selyatino, Golitsyno. The village is surrounded by a forest.








