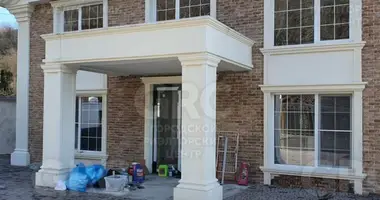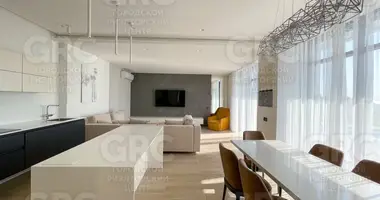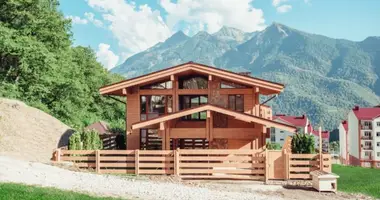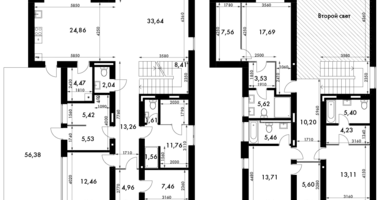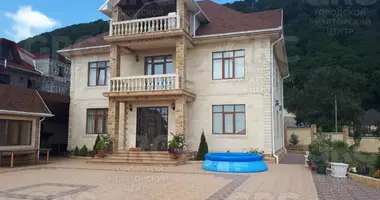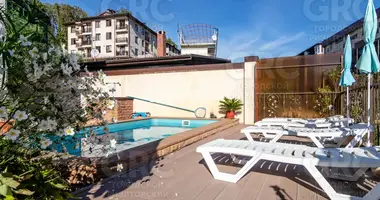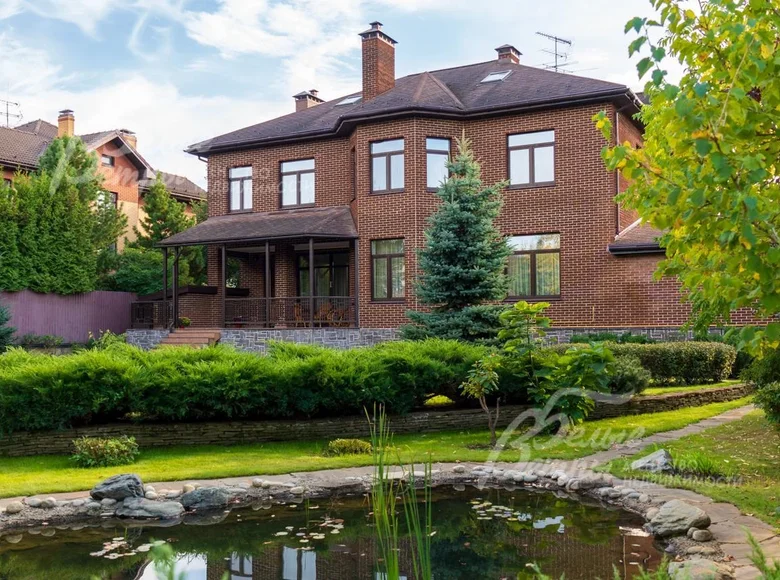The code of the object in the agency database: 240-956, Kiev highway, 32 km from the Moscow Ring Road, the new Glagolevo KP (Novoglagolevo). A large house with a designer repair, located in a hot cottage village with central communications. The house has 5 bedrooms and 5 bathrooms, a billiard room with a rest room at the bedroom, a sauna, 2 large covered terraces on the sunny and shadow sides. Exquisite manual bas -relief in the living room. A beautiful landscape of a plot with a pond and many trees and shrubs. Near the forest. Developed village infrastructure in walking distance. Building type: accommodated to/p. Pl. Houses 689KV.M., pl. site 15 hundred. Stage of readiness: furnished. Bedrooms: 6. C/nodes: 4. The number of s/nodes incomplete. Rooms of total: 8. Important options: sauna; terrace (2 pcs.); fireplace; cold basement; Covered car: 2; Artificial pond, Russian billiards 12 feet, cedar barrel. Wall material: brick (wall thickness 53 cm). Windows: PVC double-glazed windows (2 chamber Rehau, laminated on both sides with a thickness of 70 mm, accessories ROTO). Year of construction at home: 2013. Roof: soft.The basement: post -deck 22 sq.m, boiler room 17 sq.m, a billiard room with a vacation room of 61 sq.m, seasonal dressing room 32 sq.m, 12 sq.m, shower 3 sq.m, 3 sq.m, 5 sq.m corridor, 3 sq.m, 28 sq.m ..
1st floor: terrace 40 sq.m, hallway 7 sq.m, hall 17 sq.m, bedroom 17 sq.m, 3 sq.m bathroom, 46 sq.m, living room 53 sq.m, Terrace 30 sq.m, 57 sq.m garage, cold basement under a garage of 57 sq.m.
2nd floor: a bedroom of 23 sq.m, a bathroom 7 sq.m, a master of a 24 sq.m, a bathroom 9 sq.m, a dressing room 9 sq.m, a bedroom of 20 sq.m, a bathroom 5 sq.m, a pantry 5 sq.m, a hall of 28 sq.m ..
3rd floor: hall 16 sq.m, bedroom 14 sq.m, office 41 sq.m .. Interior decoration: made in a classic style in light colors. On the walls, imported wallpaper, decorative plaster, decorative tiles, ceramic tiles in bathrooms. On the floor is porcelain, German laminate. A monolithic staircase trimmed with wood, 110 cm wide. The ceilings are plastered with a complex gypsum decor with lighting.The plumbing of leading manufacturers Grohe, Jacob Delafon was installed. All communications are divorced, heating radiators with thermoregulation and a water water water. Interior doors from the array of oak. Marble window sills. A lot of lamps, decorative backlight, handmade decor elements. On the wall with a fireplace in the living room, handmade bas -relief with a reference to the landscapes of old Italy .. Engineering support: the house has a Buderus gas boiler 65 kW, a Buderus boiler of 200 liters and a multi -stage water treatment system with reserve water capacities. Natural ventilation, hoods in all rooms. Video domain .. furniture, equipment: the house is furnished with imported imported furniture in a classic style. A kitchen set of an alder massif with a tabletop made of natural marble with a large decorative portal in a classic style, with all the necessary household appliances: a large refrigerator and dishwasher Liebherr, a coffee machine and an oven with a microwave of Ariston, a gas hill panel, has been installed.A spectacular bar with a column and backlight, separating the kitchen and dining room. Everywhere Italian chandeliers and lamps. A lot of exclusive decor and backlight .. Type of site: with trees and landscape. The landscaping of the site: an artificial pond is organized on the site, many flowers and shrubs are planted: roses, hydrangeas, juniper, spruce, mountain pines, blue spruce, mountain ash, viburnum, cashtan, rockerry (rocky garden). \ Nstatus of the Earth: lands of settlements (for low -rise housing construction and recreational purposes). The paths are lined with natural wild stone. Next to the gazebo, street swings. On the plot of drip and auto polyve, settled in time. Drainage around the house with the withdrawal into the storm sewers of the village. Open parking for 3 cars and there is a place for parking in front of the gate .. additional. Buildings: Covered Capital Barbek Barbeku 24 sq.m with barbecue, stove and water supply, with a dining table for 8 people ..Communications:
GAZ - there is (trunk),
e/e - is (10 kW),
water supply - central,
Sewerage - centralized,
Protection - there is (2 checkpoints, patrolling). Infrastructure: in the cottage village or on the border with it there are: a restaurant on the shore of a pond, equipped beach, beauty salon, SPA-salon, relaxation zones, shops, sports and playgrounds, a coastal walking area, a helicopter platform, a temple of the great martyr Panteleimon. Roads are paved with paving stones, street lighting was organized. In walking distance is the cottage village "Glagolevo-Park" with a rich infrastructure: a fitness center with a 25-meter basin, a pharmacy, a first-aid post, a kindergarten, a school, a bank, shops, a modern cinema, an indoor tennis court. Also nearby, the rich infrastructure of the cottage development of the village of Novogoglagolevo, including the shopping and office center, the medical and preventive center. Convenient transport communication with Moscow: buses, minibuses.








