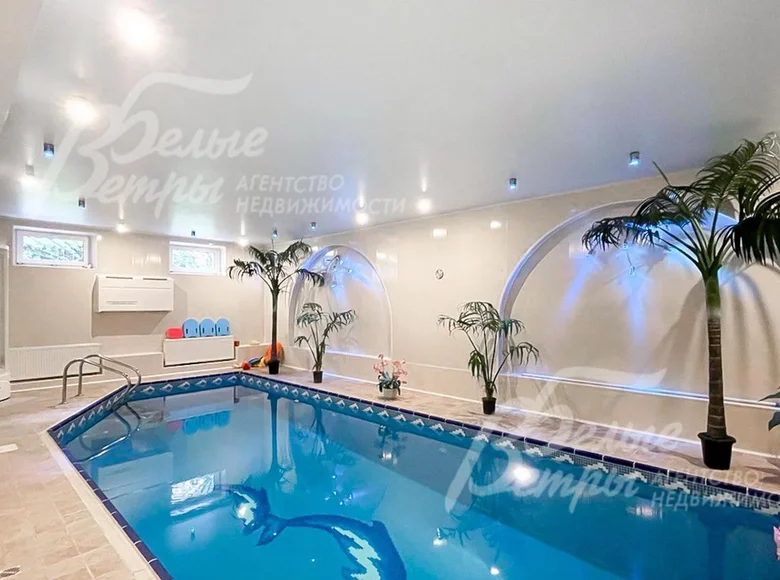Property code in the Agency's database: 712-001, Varshavskoe shosse, 8 km from MKAD, Mostovskoye. Spacious cozy house for rent with a swimming pool and sauna on a landscaped plot in a guarded cottage village. The house has 5 bedrooms, a SPA area with a swimming pool, a children's play area in the attic. The cottage is fully equipped with all the necessary furniture and appliances. Large plot with landscape and lots of trees. Excellent location. There is a private kindergarten on the same street with the house. Type of development: inhabited cottage village. House area 516 sq.m., plot area 18.3 acres. Stage of readiness: furnished. Bedrooms: 5. Wall material: brick. Bathrooms: 3. Number of bathrooms: incomplete. Total number of rooms: 6. Important options: swimming pool (skimmer, 8x3 m, depth 1.2-1.6 m); terrace (closed and open); fireplace; awning. Wall cladding: brick (the base is finished with natural stone). Windows: PVC double-glazed windows (2-chamber). Roof: soft.Basement: garage 39 sq.m (used as a storage room), hall 8 sq.m, SPA area: recreation room 25 sq.m, gym 37 sq.m, guest bathroom 2 sq.m, pool area 51 sq.m, sauna 5 sq.m, boiler room 6 sq.m, utility room 4 sq.m, utility room (with pool filters) 5 sq.m. 1st floor: entrance hall 4 sq.m, hall 18 sq.m, living room 34 sq.m, kitchen-dining room 25 sq.m with access to a terrace 35 sq.m, bedroom 16 sq.m, bathroom (with a multifunctional shower cabin-jacuzzi with hydromassage, bidet) 9 sq.m, bedroom 30 sq.m with access to a covered glazed veranda 10 sq.m, master bedroom 28 sq.m with its own bathroom (with a two-person multifunctional shower cabin-jacuzzi with hydromassage, with bidet) 9 sq.m, wardrobe 10 sq.m and access to the site through a vestibule 4 sq.m. 2nd floor: hall-game area 69 sq.m, bedroom 18 sq.m, bedroom 35 sq.m, bathroom (with urinal and multifunctional shower cabin-jacuzzi bath with hydromassage, with bidet) 11 sq.m, storage room 3 sq.m. Interior decoration: decoration is made of expensive natural materials.The floors on the basement and 1st floors are made of porcelain stoneware, as well as in the living room and in the kitchen-dining area; in the living rooms and on the attic floor - parquet board. The walls are covered with wallpaper. The ceilings are smooth and painted. The bathrooms have Italian tiles with decor on the floor and walls, and heated water floors. Solid wood doors. The pool is decorated with mosaics. Engineering support: the house has an ACV gas boiler, a storage boiler and a multi-stage water purification system with a softener. Air conditioners are installed in all rooms, a drainage system in the pool. WI-FI router, satellite dish. Alarm. The owner lives on the neighboring plot with his own entrance and driveway, between the plots there is a low fence made of natural stone. Furniture, equipment: the house is fully equipped with expensive furniture. Kitchen set made of solid wood in a classic style, with a bar counter, a chest of drawers for dishes, with built-in appliances: a gas hob with 6 burners Hotpoint Ariston, a large electric oven Hotpoint Ariston, a hood, a dishwasher, a large American double-door refrigerator.The kitchen is equipped with all the necessary new utensils. Dining table made of solid wood in the style of the kitchen (folds out). Miele washing machine, Bosch tumble dryer, Karcher vacuum cleaner, TVs in each room - brands of leading manufacturers, Vestfrost freezer. In the living room there is a leather corner sofa, a chest of drawers, sideboards in a classic style - all made of natural wood. In the bedrooms - beds, sofas, mirrored wardrobes, chests of drawers, armchairs. On the windows there are cornices, curtains, drapes. In all rooms there are lamps, chandeliers. Type of plot: with trees. Landscaping of the plot: the landscaped plot is planted along the entire perimeter with mature trees: thujas, pines, firs, as well as other ornamental trees and shrubs are planted. Paved paths, street lighting. Lawn. Two-level plot, a playground is organized. Add. buildings: - Covered glazed wooden gazebo with an area of 20 sq.m (large table) with a barbecue area opposite (cast iron covered barbecue with a table).Communications:
gas - available (main),
electricity - available (10 kW),
water supply - individual well (130 m),
sewerage - centralized,
security - available (checkpoint). Infrastructure: just 1 km from the old dacha settlement is the settlement of Fabriki im. 1 Maya: in the settlement there is Kindergarten No. 1182 Dop Zhuravushka, GBOU school No. 2083 Dop Zhuravushka, GBOU school No. 2083, OP Ostafyevo. Stadium with football, basketball and hockey fields. Pyaterochka, Dixie stores. Construction of a new shopping center.




































