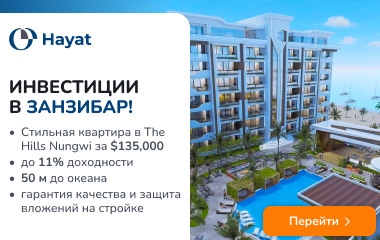Sale of a 3 + kk apartment on the 2nd floor with a total area of 96 m2.
New bright and spacious apartment 3 + kk on the 2nd floor of a new apartment building Vila Rokoska. The apartment has a total area of 96 m2. It consists of an entrance hall, hallway, large living room with preparation for a kitchenette, two bedrooms, bathroom with tub and separate toilet. The height of the ceilings in the apartment is 310 cm and it is barrier-free.
The apartment unit also includes a cellar with an area of 2 m2, for convenient parking there are two garage spaces in the house for an additional 700 thousand. CZK (not included in the price and must be purchased). Valuable materials were used in its construction, high-quality plastic-aluminum windows with integrated blinds from the European leader Internorm, vinyl flooring, ceramic tiles and sanitary ware in the bathroom and toilet, Hansgrohe, Vitra, Kaldewei and Tece. The heating is provided by a wall-mounted condensing gas Vaillant with a hot water tank, the entrance to the apartment is equipped with a security door, the other interior doors have an above-standard height of 210 cm.
The Vila Rokoska project was created by the reconstruction of the original villa and partly by a new extension in the residential district of Kuchyňka, on the slope of the Prague Troja slope, in the Prague 8 — Libeň district. In its vicinity you will find the Rokoska sports park with an outdoor gym, a children’s playground, the Kuchyňka community garden, the Troja vineyards and the popular Vltava trail. Accessibility to the city center is easy, just a minute walk from the house there is a bus stop Kuchyňka, from where it is only 5 minutes to the metro station «C» Holešovice. .

