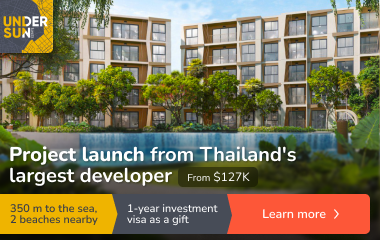The house consists of two zones: living and storage and utility.
The living area is located in the main building and includes 2.5 floors. On the first level there is a room of about 68 m² with a room, boiler room, kitchen, bathroom and the possibility of using it as an office or social area for employees. The first floor (about 113 m²) includes a kitchen with a dining room, a large living room with an exit to a corner terrace, a bedroom, a bathroom with a toilet. The second floor (also about 113 m²) – three rooms, a bathroom, a separate toilet, a wardrobe, a terrace. In the attic there is a spacious room of 27 m². The utility area on the ground floor includes two storage rooms with a driveway for cars, a production/service room, and bathrooms. Above the warehouses, on a separate level, there are 3 rooms (total area 109 m²), one with a kitchenette, a bathroom, and a toilet.
Both parts can be used independently: for two different businesses or rented out separately.
The house was built in 1986–1990 and requires refreshing or repair. All city utilities are connected, separate meters for gas and electricity, two gas boilers.
Convenient location – next to the main asphalt road, 5 minutes by car to SKM, 5 minutes on foot to the ZTM stop of line 702. Within walking distance are Biedronka, Lidl, a bakery, Vendo Park, schools, kindergartens, and other amenities.
]]>
