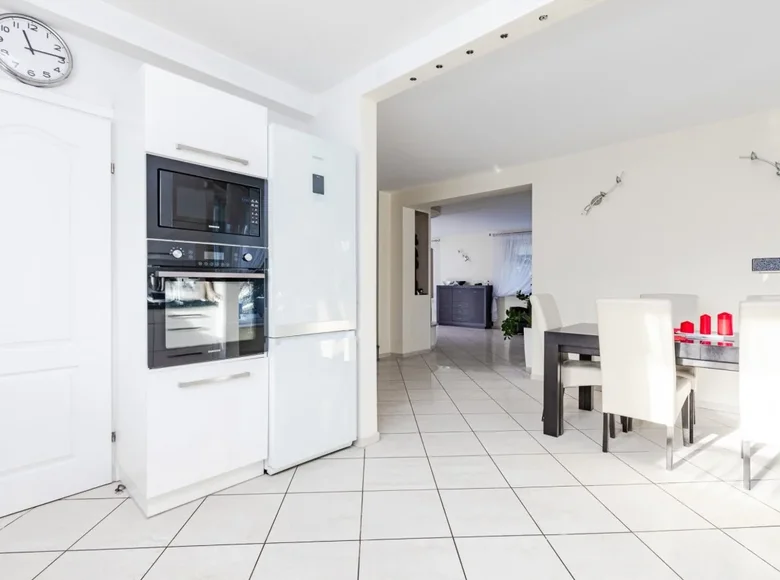


















The total area of the house is 372.30 m², living area - 170.30 m², plot - 1159 m². The house is located on a quiet side street away from noisy roads, surrounded by private houses and only 300 m from forest areas. The house was built in 2001 using traditional brick technology, basement, garage and storage room on the plot. On the first level there is an entrance hall (5.60 m²), a kitchen with a dining area (about 22 m²) with built-in furniture and appliances, a living room (29.2 m²) with an exit to the terrace and the garden, an office (10.8 m²), a toilet (2.9 m²) and a garage (24 m²). On the second level there are three bedrooms (25.5 m², 20 m², 23.8 m²), a wardrobe (8.9 m²) and a renovated bathroom (20.5 m²).
The house is connected to the city water supply network, there is a private well and an ecological system for waste water, connection to the city sewerage system is possible.
Heating of the house and water heating - a gas boiler, there is a fireplace with a water circuit.
On the plot there is a garage / canopy of about 100 m², which can be used as a warehouse, there is electricity and water supply.
]]>