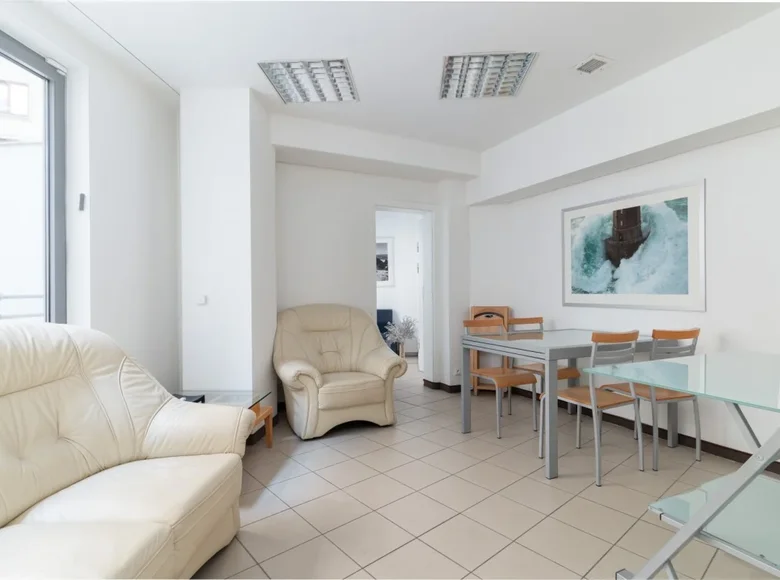




















Property Description:
We offer for rent a unique commercial space located in a residential and office complex on Łucka Street, opposite the Hilton Hotel and near the Norblin Factory. The building was commissioned in 1998.
The premises consist of two connected areas: 74.1 m² and 91.5 m², totaling 165.60 m² on two levels.
Room Layout:
Ground Floor:
First Floor:
Location:
The premises are located on the ground and first floor of a building at Łucka Street, with direct entrance from the street. It features large display windows (2 units) with a height of 2.20 m facing Łucka Street and additional side windows from the passage (2 units). In front of the building, there are free parking spaces (not subject to city parking fees). There is also the possibility to rent garage spaces in the underground garage on three levels for an additional fee.
Amenities:
Additional Information:
Operating Costs: