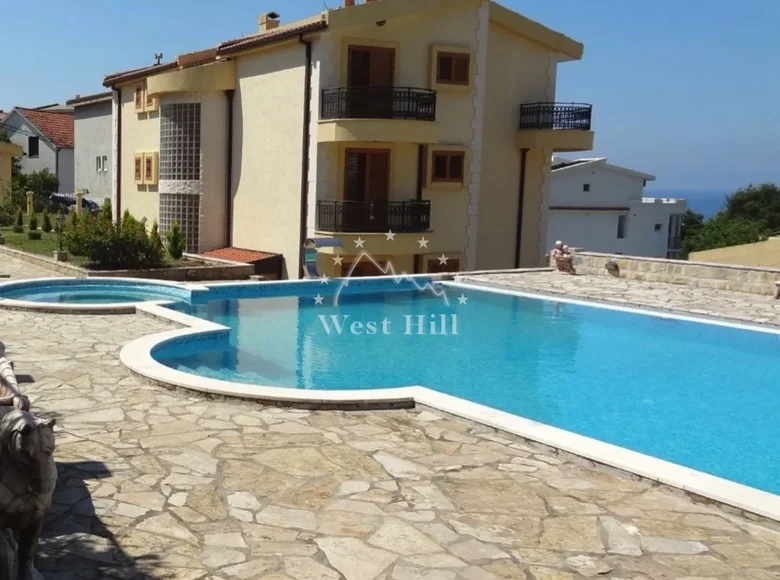The villa is located in Susanj, Bar, near the Adria Hotel, 500 meters from the sea
Villa area 400 m2 + 50 m2 terrace
Land area 1215 m2
Layout
Ground floor of the villa: gym equipped with equipment, sauna, toilet with jacuzzi, recreation room with table tennis.
1st floor: spacious living room with fireplace, fully equipped kitchen with appliances and utensils, 2 toilets (one with a shower), bedroom.
2nd floor: spacious dressing room, large hall, 4 bedrooms, 4 toilets (one with a jacuzzi, the second with a shower), 5 terraces with sea views, 5 terraces with mountain views.
The villa has been renovated to a high standard, the doors and furniture are made of rare wood, handmade, the stairs are made of oak with forging.
There is video surveillance, gas supply, fire alarm system, additional water tank, city communications, there is wi-fi everywhere, solar panels are installed on the house.
On the territory of the plot there is a 96 m3 swimming pool, a barbecue area with furniture, a shower and a toilet.
On the territory there is a guest house with a living room, bedroom, kitchen, toilet.
The house is fully furnished.
A separate spacious wine cellar with furniture.
On the territory of the plot there is a garden with fruit trees: pomegranates, lemons, tangerines, figs, oranges. Lots of flowers.
There is a covered garage for 1 car and parking for 4 cars.
There is lighting throughout the territory.




















