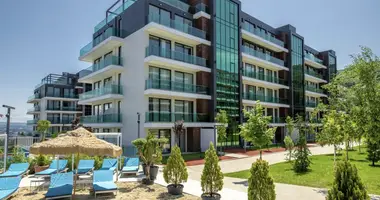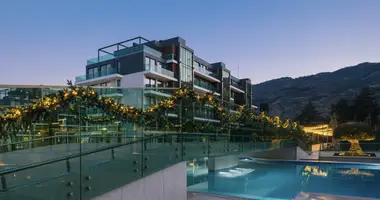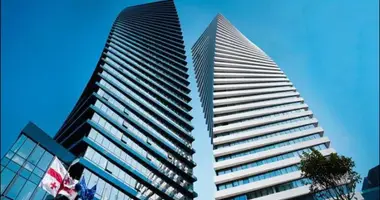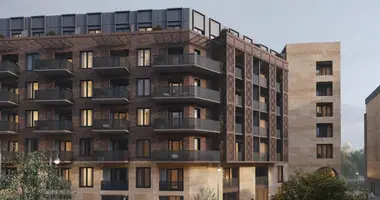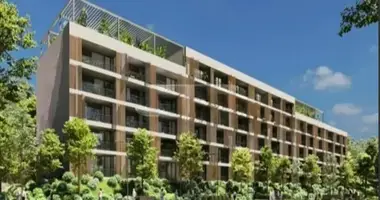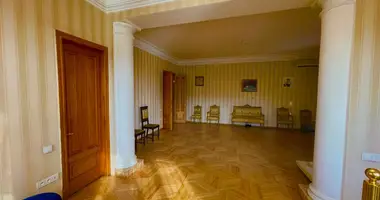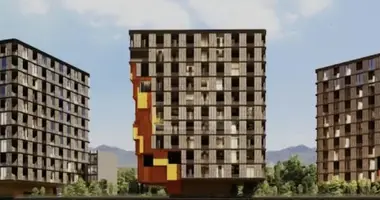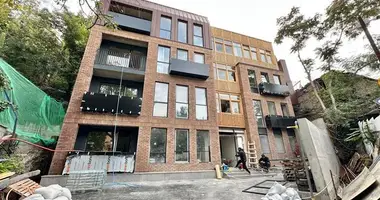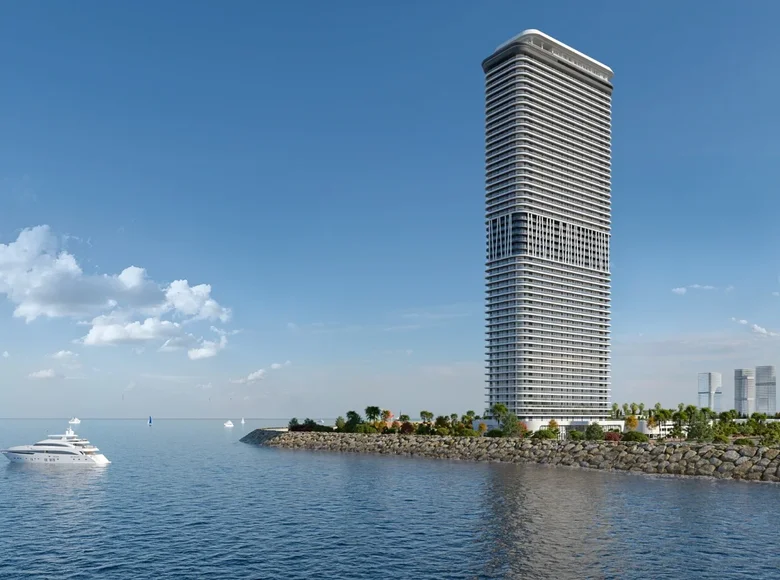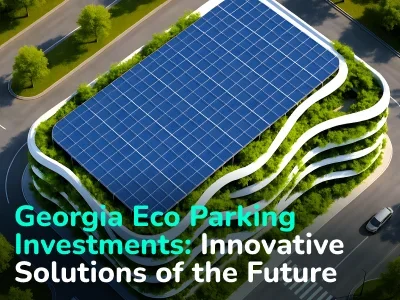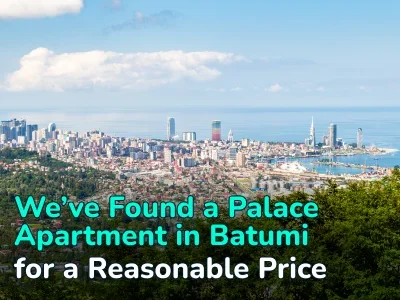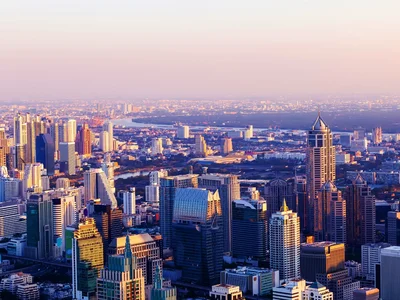Branded real estate on the bulk ISLAND of BATUMI ISLAND
The bulk area in the sea near Batumi includes two artificially created peninsulas and one island.
The completion of the construction and infrastructure of the entire island by about 2040 is 15 years.
Island Batumi combines advanced technology with environmentally friendly methods, creating a thriving space by the sea. The island combines a lifestyle with environmentally friendly transportation and modern achievements, with stunning landscapes.
Batumi Island is Georgia's pioneering artificial island, transforming the country's coastline with its innovative approach to urban life. This 84-hectare project organically combines smart city technologies with sustainable design, creating a new standard for coastal development. The project is more than a territorial expansion — it is a vision of how future cities can flourish in harmony with their environment.
Island infrastructure:
-Hotels, villas, residential apartments
-Public recreation areas, parks
-sports grounds
-Concert hall
-Shopping mall
- yacht club
- playgrounds
- the beach
-water park
- gym and spa
- coworking and offices
- International college ,school and kindergartens and
studios.
-medical center
-office centers
-helipad
-parking
There is movement by electric vehicles on the territory.
DESCRIPTION OF THE 1st TOWER ON THE ISLAND
Start of construction Feb 2025
Delivery in February 2029.
By this time, the territory of the first peninsula will be commissioned, improved, including a shared beach, an office and business center.
There are 58 floors in total,
8 duplexes,
1st floor 4.5m2 from ground level.
Technical floors: 28 and 55
25 apartments per floor
1,325 apartments in total
Areas from 37.10m2 -109.10m2
studios(small.average.large), 1 bedroom, 2
sleeping rooms, 8 duplexes with exclusive free
access to the pool.
Studios: 37.10m2 , 37.20m2, 37.55m2, 38.55m2,
39.25m2, 44.95m2 .
1+1 : 53.20 m2, 56.90m2, 63.05m2, 64.60m2,66.10m2,
66.80m2, 72.55m2
2+1: 108.4m2, 109.10m2
Panoramic direct views of the sea and the city, the island and the mountains.
The ceiling height is 3.20m.
9 elevators
Building infrastructure
supermarket of an elite brand
-pharmacy
-fitness and spa center
-restaurant and cafe
-roof terrace
-outdoor swimming pool
-3-level parking
• The type of construction is monolithic concrete.Svayny
foundation.
• The height of the building is 216m.
• Parking on 3 levels and 2 technical floors.
• 9 elevators (including 1 technical one), 3 staircases
cells.
• The building is equipped with supply and exhaust ventilation
and the system. air conditioning, also
the center system. heating.
• Total living area – 71593.55 sq.m
*Construction with new technologies and tunnel construction
by the method (7 floors per month)
-triple glazed windows
Prices from 2800$m2
Payment plan
Booking for 1 week: 2000$
PV 20% + 20% during 2025
25% in 2026
25% in 2027
10% in 2028.
Payment in cryptocurrency is possible.
All apartments are finished but without upholstered furniture (fully renovated and equipped with kitchen appliances. But without upholstered furniture and accessories).
You can purchase a separate design package - 3 turnkey options. Italian interior designers.
The 1+1 and 2+1 have a dishwasher.
Description of the equipment of the rented apartment:
Engineering communications:
*Distribution of electricity in zones with installation
sockets and switches
*Central water supply and sewerage with
accounting units and installation of internal plumbing
*Central heating and cooling system with
climate control and accounting node *of the System
Fire safety
*High-speed Internet (installed in the apartment)
Finishing:
*The walls are smooth, plastered and painted
*Ceilings- smooth, plastered and painted
*Floors -porcelain stoneware in the bathroom, otherwise
Laminate flooring in the room
*Lighting by zones with the installation of neutral
Plafonov
Equipment:
*Interior doors
*Electrical outlets and switches
Kitchen-living room:
*Kitchen set (upper and lower cabinets)
*electric stove
*Built-in microwave
*built-in extractor hood
*refrigerator
*Kitchen sink with faucets
*Dishwasher (for ap. 1+1 and 2+1)
Bathroom:
*Sink with mixer
*Mirror
*Electric towel rail
*Washing machine
*Toilet bowl with hygienic shower
*Shower area with mixer
*Glass partition for the shower area
Additional options (for an additional fee):
*Smart home (curtains, smart lights)
*Underfloor heating in the bathroom
*A complete turnkey design package
(furniture and accessories will be offered by *Design
the concept of the Italian company D73 in 3
options)
Central heating by split system type.
You can install underfloor heating for an additional fee.
Parking on 3 levels for 240 cars
Management
30% (of the total rental to the operator) and 70% to the apartment owner.
The service cost is $ 2 per 1 sq.m.
Utility bills according to city rates.
Large villas will have a parking space for a yacht and a medium-sized yacht as a gift.
Discounts when buying from 5 apartments - 3.5%
With full payment - 5% discount.
Investment in residential real estate at the start
construction is much more profitable than in completed
projects. Investment at the initial stage
The construction will bring you a profit of 50% if
resale.








