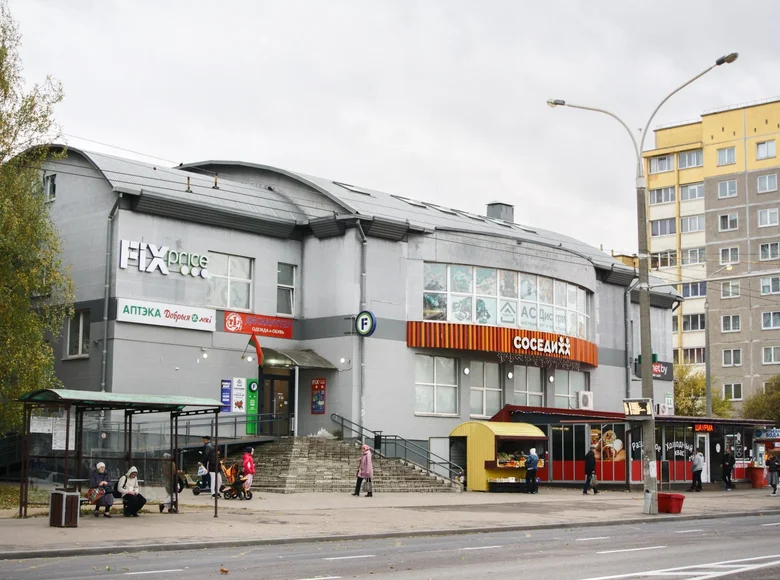

























An isolated administrative office with a separate entrance is for rent. The premises with a total area of 425 sq.m. are located on the 3rd floor of a three-story brick-block building built in 2009 and consist of: a hall - open space, a meeting room, a reception area, staff and director's offices, storage areas and a server room. The main area of the office space is divided into zones by easily disassemblable partitions. The ceiling height in the main hall is up to 4.03 m. Ceilings - reinforced concrete slabs Floors - ceramic tiles Windows - double-glazed windows, wooden. Interior wall decoration - plaster, paint, tiling, does not require repair. The premises have their own bathrooms, storage / technical rooms. In addition, there is an emergency entrance and an external terrace. The existing furniture can be transferred for use by agreement of the parties.
Good access roads (close to the ring road and railway station), spacious parking near the building. Ventilation, smoke removal, fire alarm, video surveillance systems are installed.
The property is located in a densely populated part of the Leninsky district of Minsk, the "sleeping" Loshitsa microdistrict, private sector, many educational institutions and social and household facilities.
It is possible to redevelop (rearrange) lightweight partitions to suit the needs of the Tenant, as well as sell the Property on terms agreed upon by the parties.
Agreement number with the agency 109/4a dated 2024-12-20