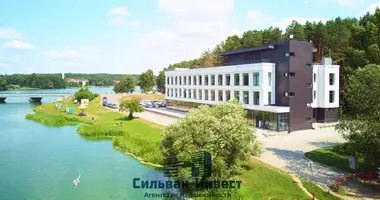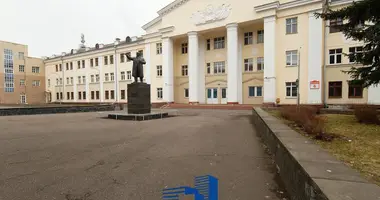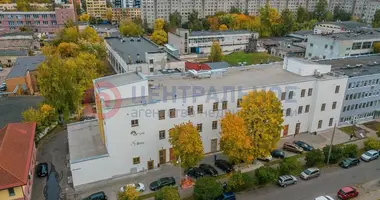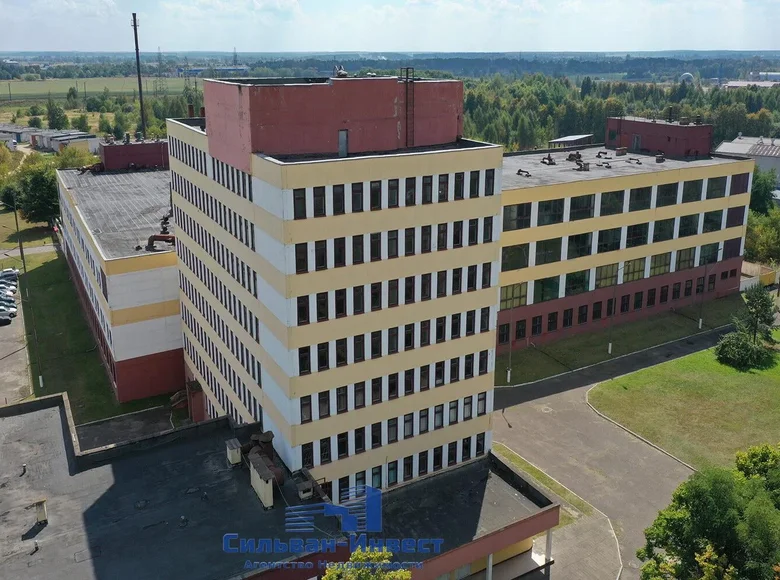Sale of production complex (factory)
Brest region, city. Baranovichi, st. Slonimskoe highway, 29, 29/1-29/7, 61, 61/1
Total real estate area: 22,784 m2
The complex was finally put into operation in 2011.
The production complex consists of several buildings connected to each other.
The complex includes:
1. Three-story production building.
2. Building of four-story production building.
3. Administrative building.
4. Auxiliary premises block building.
5. Complete transformer substation (CTP).
6. Boiler room.
7. Specialized building – garages.
8. Brick warehouse.
The complex has its own on-site CNS and water supply networks (deep wells).
The total area of the land plot is 2.5807 hectares, the total area of the complex is 22,784 m2. Is in permanent use.
1. Three-story production building.
Purpose: specialized building, other purpose.
Land area - 0.4278 hectares.
The total area of the building is 5746 m2
The main area is 4146.1 m2
Auxiliary area - 1599.4 m2
The building volume of the building is 28880 m³.
Ceiling height (each floor) - 4.8 m.
The area of one floor is 1915 m2
The building has 2 operating freight elevators with a carrying capacity of 2 tons and 3.2 tons.
The following networks are connected to the housing: water supply, sewerage, heat supply, power supply, voltage 400 V/50 Hz and voltage 230 V/50 Hz.
2. Complete transformer substation (CTP).
The scope of application of the CTP is the enterprise's power supply system. To distribute the electrical energy of alternating three-phase current with a frequency of 50 - 60 Hz.
The total building area is 251.3 m2.
Building volume - 1505 m³.
The height of the building is 5.5 m.
KTP is equipped with a 1000 KVA transformer and a 630 KVA transformer; currently KTP operates on a 630 KVA transformer. With an increase in the total load, it is possible to switch to a transformer with a power of 1000 KVA.
3. Specialized energy building (boiler room).
Purpose: for centralized heat supply of administrative, household, production and auxiliary premises of the enterprise.
Building area 611, 8 m2.
Building volume 3,566 m³
Building floor: 2 floors
4. Auxiliary premises block building.
Purpose: for the production of textile, clothing and leather products
Building area 1,099, 2 m2
Building volume 7,011 m³
The following are connected to the building: water supply, sewerage, electricity, heat supply networks.
5. Four-story production building.
Purpose: specialized 4-storey building for the production of textile, clothing and leather products.
The total area of the building is 7,849.6 m2
Building volume 42,025 m³
Main area - 5,891.8 m2
Auxiliary area -1,957, 8 m2.
The area of one floor is 1,962.4 m2
The height of one floor is 4.8 m.
The production building includes both production and storage facilities.
6. Administrative building building (ABK).
Purpose: administrative and economic building.
Total area - 6,809.6 m2
Construction volume of the building - 25,695 m³
Main area - 2,368.6 m2
Auxiliary area - 4,441.0 m2
ABK consists of 3 parts of different heights:
• The one-story section measures 18.0 x 9.0m.
• The two-story section consists of 2 pieces measuring 33x18m and 18x12m.
• The eight-story section measures 36x18m. Connects to two production buildings by flights of stairs. The height of the building floor is 3.3 m. Column mesh 6 * 6 m.
7. Brick warehouse building.
Purpose: special purpose premises for warehouses, trading bases, logistics bases, storage facilities.
Total area - 281.8 m2.
Building volume - 2,190 m³
The height of the building is 7.30 m.
The building has a power supply of 380 Volts.
In-site CNS.
One-story brick structure, specialized, for water use.
The length of the water pipe is 679 m.
KNS consists of 2 pumps with a total capacity of 44 kW, which roll sewage water to treatment plants.
Your agent – Andrey Smolka
The buyer does not pay for the services of the real estate organization!
Agreement number with the agency №23/3 from 2024-07-17






























































