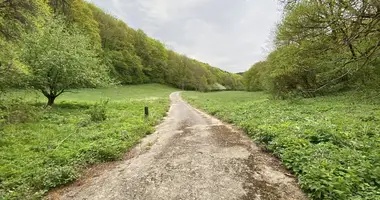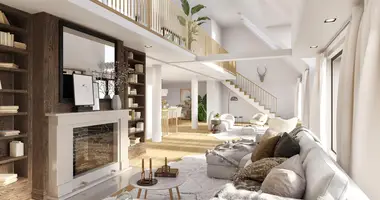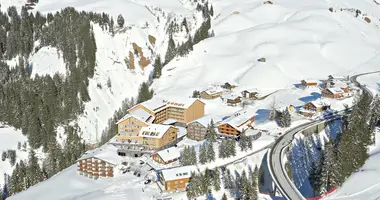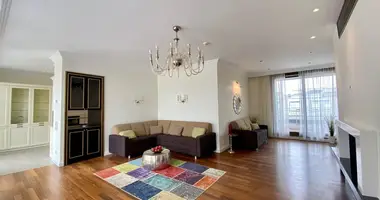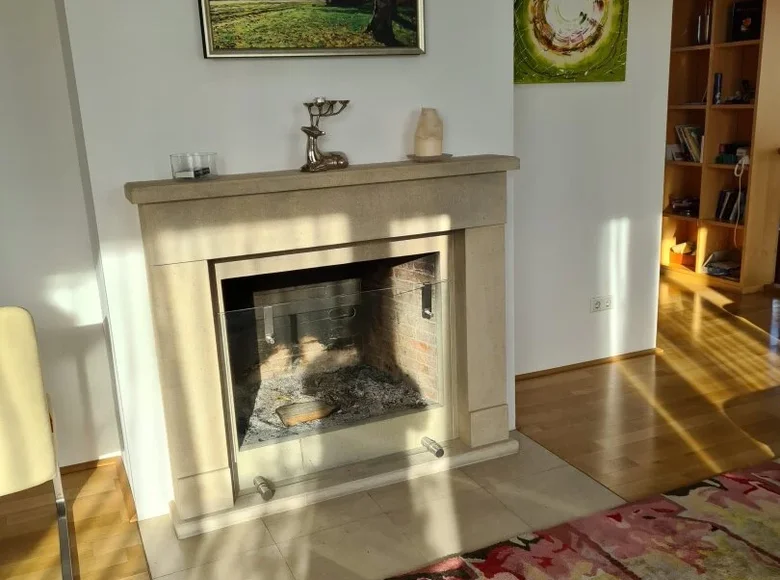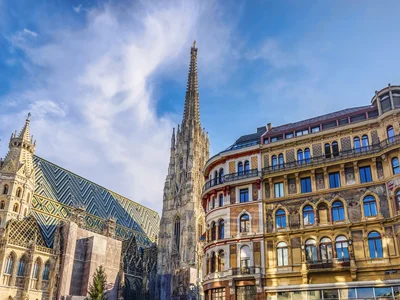Arenbergpark, Dannebergplatz, Rochusmarkt, Landstrasser Hauptstrasse
The object for sale consists of a 5-room attic apartment with 5 terraces, a granny flat in the basement and a garage on the ground floor. Location
Close to Arenbergpark and Landstrasser Hauptstrasse with shops for everyday needs.
The district is characterized by inner-city hustle and bustle, lively atmosphere and market life - at the same time high living quality, quiet r, stately, historically relevant Viennese merchant streets.
The 1st district can be reached in 10 minutes by boarding the U3 underground line at the 'Rochusmarkt' station. House ...Architecturally outstanding, characterful attic structure WITHOUT SLOPES combines historical old building flair in harmony with contemporary design and amenities of modern living. A passenger lift enables barrier-free access to the entrance level on the 4th floor. Penthouse The timeless, high-quality overall concept for sale here offers living like in your own HOUSE on the ROOF with plenty of PRIVACY. The concept, which is flexible in terms of use and furnishing, envisages merging the interior with the outside space in Vienna. Similar to the typical attic apartments of great artists, the living space is equipped with an open gallery and studio windows. Level 1: Entrance level with approx. 108.35 m² of interior spaceplusca.9m²Terrasseim4.Stock.HierbefindensichdieprivatenRäumlichkeiten:3Schlafzimmer,1Balkon,2Badezimmer,2Abstellräume,dergroßeEingangsbereichsowieeineaufwändigundfeinstgestalteteTischlertreppe,dieaufEbene2führt.Ebene2:Wohnebenemitca.130,21m²Innenflächeplusca.52m²Terrassen.Wohlproportioniertes,offenluftigesWohnraumkonzeptmitunterschiedlichenAufenthaltszonen/Nutzungsmöglichkeitenundbiszu5mRaumhöhe.Großzügige,raumhohePanoramaverglasungenschaffenVerbindungzumAußenundGrün,direkterZugangzuTerrassenvonjedemRaumaus.HighlightistdasKaminzimmermitoffenemSandsteinkaminbzw.Feuerstelle.WarmatmosphärischerHolzparkettverbindetdieGeschoßedurchdeneinzigartigenEinraumcharakter.Ebene3:Galerieebenemitca.60,67m²Innenflächeplusca.30m²Terrassen.InluftigerHöhefindensichhiereineGalerie/Büro,einSchlafzimmermitBadensuiteeinAbstellraumundzweiTerrassen,vondenenausderAufstiegaufdieDachterrassemöglichist.Ebene4:Dachterrasse.Aufca.35,14m²bietetsichhiereinaufregender360360-degree panoramic view of the city and all of Vienna's sights: St. Stephen's Cathedral, Ferris wheel, Prater, Twin Towers, DC Tower, Uno City, forests of the Lobau nature reserve, Russian Church, St. Charles' Church, Gasometer, T-Mobile. The granny flat is approximately 77 m² in size, a private basement with a wine cooler, bathroom, vaulted ceilings and a historic brick look, which can be used as a studio/office/wellness area/fitness room/party room/man cave etc. In addition, there is a bicycle room and another basement compartment of approximately 3 m² available. Garage: There is a garage space for sale in the house (suitable for SUVs). Another parking space can be rented. All data comes from the owner; no liability can be accepted for the accuracy. We would like to point out that there is a close family or business relationship between the agent and the third party to be mediated. The agent acts as a double agent.
Infrastructure/DistancesHealth
Doctor








