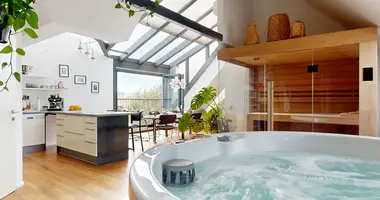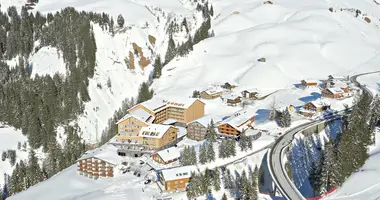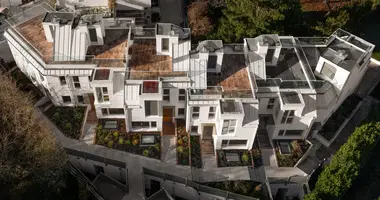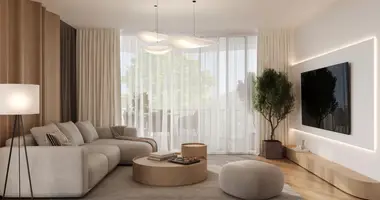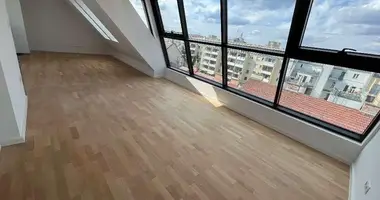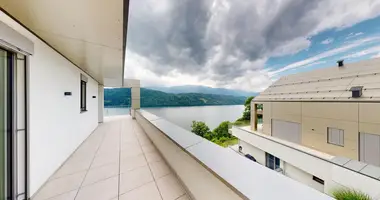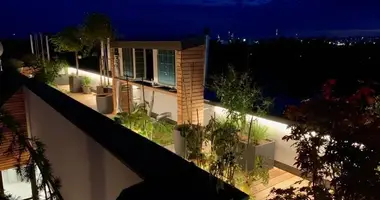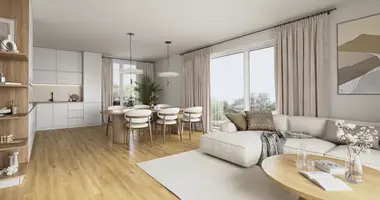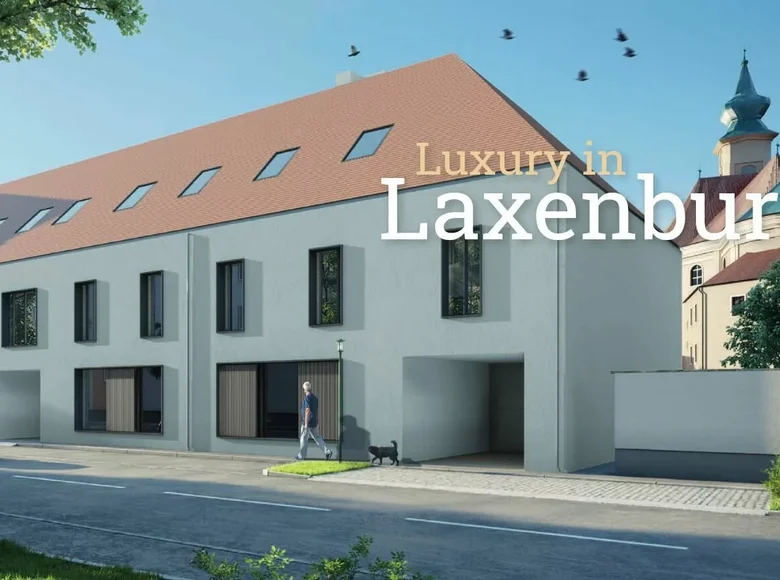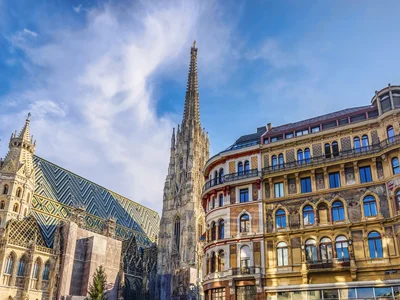SiebevorzugendieunaufgeregteRuheeinerbeschaulichen,kinderfreundlichenGemeindevordenTorenWiens,dieeinsichererOrtfürErholungundEntspannungist? MirabellePremiumSuitesinLaxenburggehörenzumBezirkMödlingundbietendieidealeKombinationeinersicheren,diskretenWohnumgebungmitattraktivenFreizeitangeboten,perfekterNaherholungundüberkompletterNahversorgung.InnurwenigenKilomenternEntfernungbefindetsichmitderShoppingCitySüdeinedergrößtenShoppingEurdenferen,perfeldendendendendendendendendensmartext,Lextextextextextextextextextextextextextextextextextextextextextextextextextextextextextextextextextextextextextextextextextextextextextext.
WohntraummitgroßerDachterrasse-PremiumLivinginLaxenburgDieTopD4lädtSiemitderwunderbarengroßenTerrasseunddentollenWohnräumenzumLebenein.HierwerdenSiesichwohlfühlen,dennindieserWohnungfehltIhnennichts.
- magnificently designed maisonette - sleeping places below, accommodation and guest reception upstairs
- very spacious layout and magnificently large living space with access to the terrace
- Enough bathrooms and toilets for everyone.
A particularly representative premium home in a quiet courtyard for discerning couples or families on two residential levels with terraces and balconies facing northwest and southeast. It consists of 4 rooms, 3 bathrooms. 3 toilets, a spacious hallway and several spacious open areas. On the lower residential level there is a large master bedroom and 2 more rooms with a private bathroom located on the top floor. there is a spacious kitchen-living room with a dining room and access to a spacious and comfortable terrace facing west, and to the balcony facing east. INVESTOR PRICE: 916,700.00 EUR Purchase price: 1,030,000.00 EUR Perfect place to live. hnen-AND 16 branded suites that offer everything you can wish for.
In beautiful Laxenburg, a first-class residential building project is being built. Construction will begin in the summer of 2022. Completion is scheduled for the fourth quarter of 2025.geplantAlleWohneinheitenvonMirabellePremiumSuitesverfügensowohlaufderNord-alsauchaufderSüdseiteübergroßformatigeGlasflächenzurBelichtung.Die3-ScheibenIsolierverglasunggeneriertgroßzügigeOutdoor-Bereicheundschafft
eineharmonischeVerbindungmitderAußenweltundeinemStückvomHimmel.EskommenausschließlichhochwertigeMarkenproduktezumEinsatz,dievonerfahrenenMeisterbetriebenverbautundverarbeitetwerden.IndenZimmerndominierenzeitlosschöneEichenholz-Dielen,dasHeizlsystemindenFußirbödendenEinsatzurden,diewödenFußerfödendendendendenFügätrebölderfängeshussschemndemngesslichlextextextextung-Inden.
DieTop-AusstattungderSuitenumfasst:
• Fußbodenheizungund-kühlungmittelsWärmepumpe
Preparation of climate in each apartment
•Aluminum windows and terraced doors with powder coating with three-chamber insulation glazing
• Entrance doors to the apartment
• Flush face, very high interior decoration of wood doors
•Parquet of cast oak. et/faced
High-quality porcelain porcelain 60x120 cm in wet rooms
• Glass railings on balconies and terraces
• Electric garage doors with remote transmitter
32 underground parking spaces
/> Charging option for electronic mobility Operating costs currently cost 2.5 euros/sq.m. Do you appreciate the benefits and tranquility of a peaceful community at the gates of Vienna, a place to relax and relax? The rooms of Mirabelle Premium Suites in the center of Laxenburg belong to the Mödling district and offer the perfect combination it is a safe, secluded habitat with wonderful local recreation and amenities, attractive leisure opportunities and quality transport links. Advantages of Laxenburg location:
• 25-30 minutes from the centre of Vienna
• By car. in 20 minutes Vienna Airport
• Kindergarten and primary school within walking distance
Superinfrastructure with SCS, IKEA, cinema and more.
Local attractions can be reached quickly, no need to worry about parking
Pharmacy, tobacco kiosk, post office, ADEG market, many restaurants, ice cream cafe, tennis club and much more are within 5 minutes walk.
• Bus and rail links to Mödling, SCS•S-BahnS60: via Achaouin, 20 minutes to the main station. Sales information exclusively on the website:
www.crownconsulting.at
/>
Disclaimer: The information and images in this advertisement are intended as general source information about the project and are not contractually formed. The floor plans and views shown are based on data that reflect the current status of the design at the time of printing and may change during further planning stages. If the illustrations depict furniture, these are optional offers and free art images. For accuracy, VollständigkeitundAktualitätderBilderwirdkeineHaftungübernommen.VerbindlichsindvielmehrjeneAngabenundBeschreibungen,dieden
KonkretenKaufverträgenzuentnehmensindundnursoweit,alsdiesenichtauchdortuntereinemzulässigenÄnderungsvorbehaltstehen.SämtlicheAbbildungen,Markenzeichen
undTextesindurheberrechtlichgeschützteWerkeundstehenimEigentumdesHerausgebersunddessenPartnern.Änderungen, SatzundDruckfehlervorbehalten.StandJuli2021.








