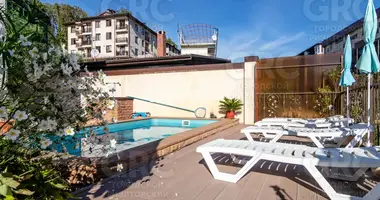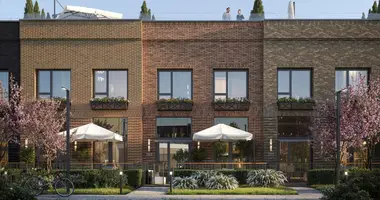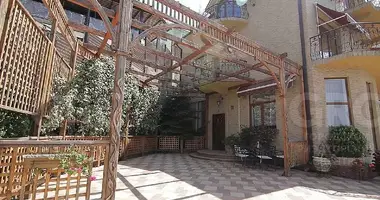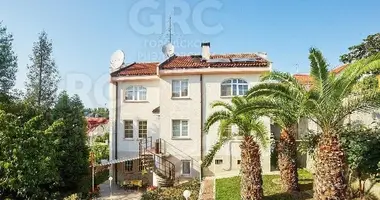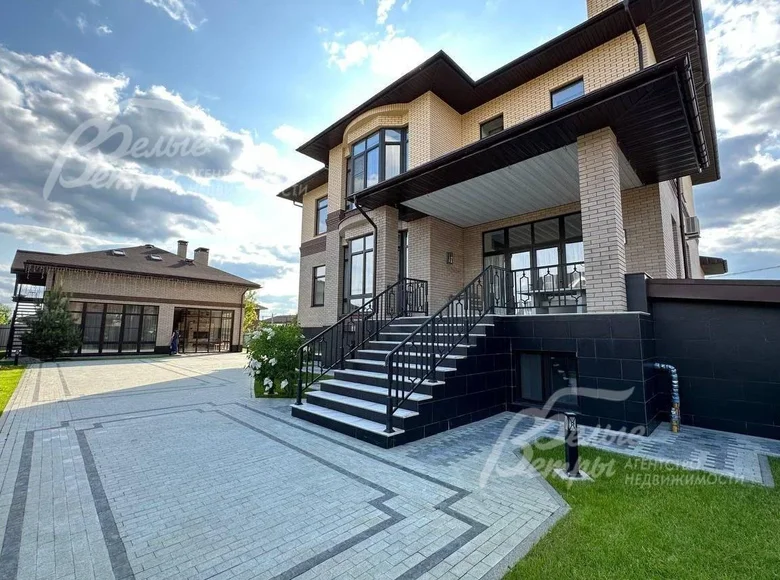The object code in the Agency's database: 458-214, Kyiv highway, 21 km from the Moscow Ring Road, Moscow evenings k / p (Rogozinino).
Modern brick house in excellent condition with a comfortable layout and stylish interior decoration of premium materials of European production. The house is furnished, there are 5 bedrooms with their bathrooms and equipped dressing rooms, billiard, spacious living room, dining room. In a warm garage 2 parking spaces, in the yard 4 parking spaces. On a landscaped green plot, a landscape design with different types of deciduous, coniferous trees and shrubs is made, next to the site there is a forest. Complements the territory of a barbecue house with an apartment for staff. Country house is located in a cottage village with its own infrastructure 25 km from the Moscow Ring Road. In 15 minutes walk school, supermarket, entertainment and sports facilities.
Type of building: inhabited K/P. Place. house 700 sq.m., area 15 hundred. Preparation stage: furnished. Bedroom: 5. S/nodes: 5. Number of incomplete c/nodes: 2. Rooms total: 10.
Important options: sauna (provided in an auxiliary house); staff apartment (2nd floor of the house on the plot, separate entrance, separate boiler room); terrace (16 sq.m.); covered cars: 2; all bedrooms with their own bathrooms, 4 parking spaces in the yard.
Wall cladding: brick (cladding is made with brick 3 colors). Windows: PVC windows (double-chambered double-glazed units (Kaleva, brown on the outside and light on the inside). Year of building the house: 2018.
Ground floor: staircase hall 25 sq.m., rest room 25 sq.m., billiard room 31 sq.m., free room 19 sq.m. Household premises: storage and dressing room 23 sq.m., the first storeroom 11 sq.m., the second storeroom 39 sq.m., bathroom 4 sq.m., boiler house 15 sq.m. .
1st floor: living room 37 sq.m., dining room 25 sq.m., kitchen 22 sq.m., hallway 5 sq.m., staircase hall 27 sq.m., bedroom 17 sq.m. with bathroom 3.3 sq.m., guest bathroom 3.3 sq.m., laundry room 9 sq.m., garage 37 sq.m., designed for 2 car seats.
2nd floor: staircase hall 29 sq.m., first master bedroom 46 sq.m. with bathroom and dressing room, second master bedroom 40 sq.m. with bathroom and dressing room, third master bedroom 29 sq.m. with bathroom and dressing room, bedroom 21 sq.m., bathroom 7.5 sq.m. .
Interior decoration: The interior is decorated in the style of classic art deco in light colors, complemented by design elements of decor. The house is finished by leading Russian and European manufacturers:
- Wallpaper.
- porcelain porcelain (Italon)
- hand-assembled parquet of three types of wood (oak, pine, larch).
- monolithic vintage staircase with oak finish and handmade wrought railings.
- Painting glass canvas "web" is provided on ceilings and walls (to prevent cracks).
- Ceilings made of profile frame sheathed with drywall.
- Europlast ceiling plinth
- SWG lamps, LUCIA TUCCI chandeliers
- Laufen plumbing
- Hansgrohe mixers
- Window sills are made of artificial stone
- curtains sewn by individual order (Eugenie's studio)
- Zehnder vertical radiators
- Rifar subwindow radiators.
Engineering: In the house heating system (BAXI), for hot water - a boiler of 300 liters. Installed: four-stage water purification system (Ekodar), 9 air conditioners (Mitsubishi). There is video surveillance on the perimeter of the site. Phone's on. .
Furniture, equipment: the house is furnished with furniture from leading Russian and European manufacturers: Actual Design, Fratelli Barri, Caprigo and others. The kitchen is custom designed, equipped with built-in appliances (Miele), cleaning system (Zepter). In the living quarters there are built-in wardrobes (Armadio factory), interior doors made of solid wood and plinths (Mia Doors). In the pool room there is a billiard table of 12 feet. In the laundry room - Siemens technique. .
Precinct type: Park.
Improvement of the site: the paths on the site are on a concrete base, covered with granite pavers. Land status: IWS. There are 4 parking spaces in the yard. Fruit and ornamental trees grow on the territory (3 lime trees, 10 thui, maple, perches, pine trees, blue spruces, lilacs of 2 species, fir) and shrubs: derena, 2 bonsai rhododendron, junipers, hydrangeas are planted. Carrying out wiring for hoses of auto irrigation. Set swings. A drainage system runs along the perimeter of the site.
Additional buildings: a two-storey house of 144 square meters in the style of the main house with a separate boiler room and a sauna. On the 1st floor there is a barbecue area with an oven (Blackwill), household appliances (Korting), with a large warm veranda, kitchen set (factory Stylish Kitchen). On the 2nd floor there is a staff apartment with a separate entrance.
Communications:
gas is available (gas passes along the border of the site, the boiler room is prepared for gas conduction),
e/e is (15 kW)
water supply - central (in addition: own well depth of 19 m),
Sewerage - centralized,
Security is there.
Infrastructure: The cottage is fenced and guarded. Children's playground is organized on the territory of the village. Within walking distance there is a shopping center, the Perekrestok store, the Russian Tennis Academy (except tennis: martial arts club, children's club, fitness studio), the restaurant "Spring", the SPA complex and the Vnukovo International School. Five star Hotel and SPA-complex Tepleevo Resort, which includes: kindergarten "Empire of Knowledge", visiting tourist club, sports and creative clubs, preparatory classes for school, etc., business center with conference rooms, restaurants, fitness center, SPA-club, 25-meter pool with a geyser and massage countercurrents, children's pool with a slide, Finnish saunas and Turkish hammam, aroma-bath, cosmetology, solarium, image-studio, bank, prachic. And also fishing, horse riding, ATVs, paintball, shooting range, tennis courts, basketball, martial arts halls, parking.
In Gorchakovo, there is a general education school 1391, private clinics, banks, supermarkets, a car wash.








