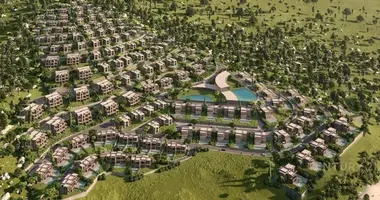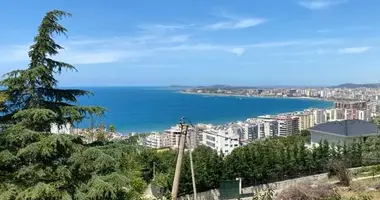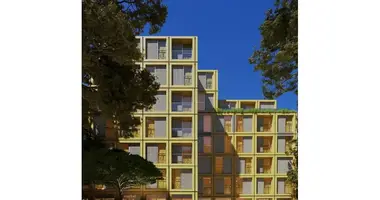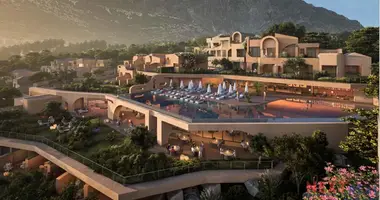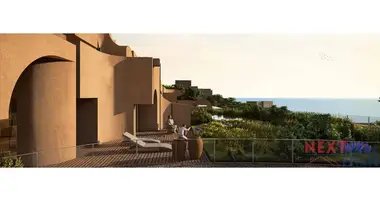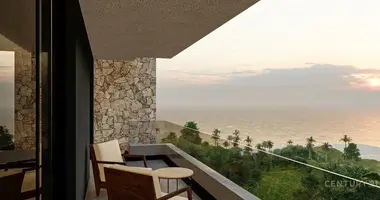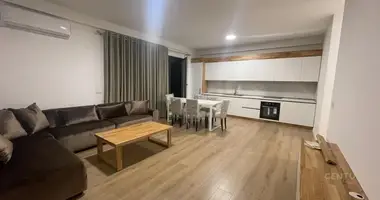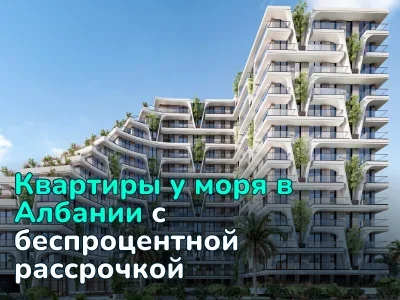Настройки файлов cookie
Функциональные (строго необходимые) cookie-файлы
Обеспечивают просмотр содержимого сайта и получение доступа к функционалу. Данный вид cookies используется только для корректной работы сайта и не передается третьим лицам. Отключении невозможно без нарушения функционирования сайта.
Аналитические cookie-файлы
Помогают нам улучшить производительность сайта, ваш опыт использования сайта и сделать его более удобным для использования. Информация, которую собирают этот вид cookies агрегатируется и по этой причине анонимна. Применяются в целях предоставления статистических показателей использования сайта без идентификации пользователей.
Рекламные cookie-файлы
Позволяют нам снижать наши маркетинговые расходы и улучшать пользовательский опыт.
Сохранить














