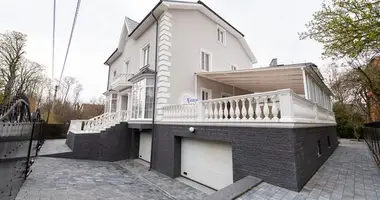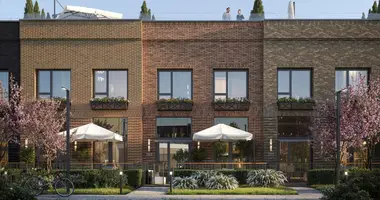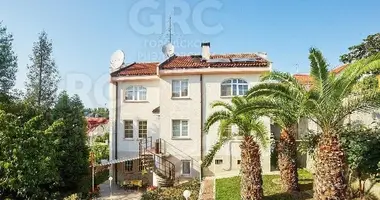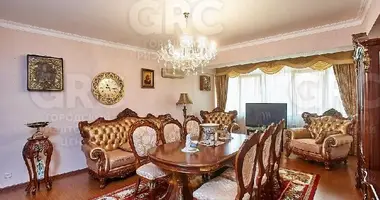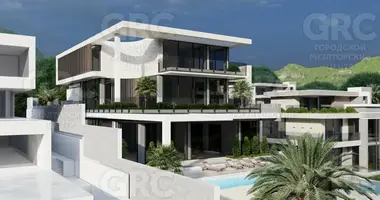Object code in the Agency's database: 334-821, Kaluga highway, 29 km from MKAD, Senkino-Secherino.
A very modern, fully equipped country estate on a large forest area with a first-class landscape. On the site - a unique man-made cascade of three ponds with a total area of more than 300 square meters.m with a beach and natural (without chemicals) water treatment, in which fish lives and you can swim. A inhabited, quiet, picturesque place. Solid environment (cottages in large areas). Beautiful architecture of the house, high-quality brand materials and furniture (practically without wear), advanced engineering with elements of a "smart home". Also on the bathhouse; glazed barbecue gazebo with a complex of furnaces (tandoor, barbecue, Kazan, bake, smokehouse) farm area (with warm and open pens for ungulates and chickens, garden and staff house) artificial source with a stone garden, huge garage with an apartment for staff / guests; bonfire; capital canopy for ping pong; children's and sports towns.
Built-up type: formed by / p. Pl. houses 925sq.m.pl. plot 63 hundred. Preparedness Stage: Furnished. Bedrooms: 5. S / nodes: 4. Rooms total: 6.
Important options: pool; bathhouse (+ hammam); apartment for staff (2 apartments); terrace; fireplace; cold basement; indoor car seats: 4; pond, farm area, winter gym, bonfire, children's town, winter barbecue gazebo, billiards (12 ft.).
Windows: PVC double-glazed windows (2 Kaleva chamber with layout, attic windows). Blood: soft (heated metal drainage system).
1st floor: entrance hall 4 square meters.m with a dressing room of 4 square meters.m, hall 19 sq.m, living room 39 sq.m with fireplace, kitchen-dining room 28 sq.m with access to the covered terrace of 57 square meters.m, bedroom 20 sq.m with a bathroom of 6 square meters.m, guest bathroom 3 sq.m, corridor 7 square meters.m, laundry 10 square meters.m, boiler room 8.5 sq.m, pantry 6 square meters.m..
2nd floor: hall 35 sq.m; zone of the master block: corridor 9 square meters.m, bedroom 24.5 sq.m, bathroom 20 sq.m, dressing room 5 sq.m, dressing room 8 square meters.m; bedroom 19 sq.m; bedroom 19 sq.m with access to the winter gym; bedroom 10.5 sq.m; common bathroom 4 sq.m..
3rd floor: a relaxation area with a sleeping place and a 154-square-frame.m..
Interior decoration: finishing made of modern materials in a classic style in calm colors. On the walls, mainly decorative plaster, in the living room and some bedrooms - paper wallpaper (USA), in the main bedroom - silk wallpaper, in bathrooms - tiles (Spain and Italy). On the floor there is a water heated tile; an engineering board with a veneer of valuable wood species, an oak array on the attic. A wide wooden staircase from the Merbau massif (Germany). Mansarda staircase from a Canadian maple massif. GKL ceilings, multi-level and designer curly (living room), with various backlight, with wide cornices, with decorative beams. Plumbing is installed primarily by Jacob Delafon and
Villeroy Boch, in the bathroom of the main bedroom - bathroom-jacuzzi from BluBleu (Italy) with hydromassage and air massage. All toilets with hygienic souls. All communications are turnedkey, steel radiators, electrician Legrand. 210cm mahogany doors (producer Ferrero Legno Itaglio, Italy). On the second floor there are doors of the same beige company. All window sills are marble - a variety of Crema Marfil, 3 cm thick. A fireplace with a Belgian firebox (the glass is blown and does not burn), lined with white marble..
Engineering support: 4 heating connection points: House - Vaillant 80 kW gas boiler with automation, street sensor and inside the house; Garage - Vaillant 24 kW gas double-circuit boiler; House for staff - Vaillant gas double-circuit boiler 24 kW. Bath - Gas double-circuit boiler Vaillant 24 kW. Hot water supply system: House - Veillant indirect heating boiler for 400 liters. Hydrowell's five-stage water treatment system. Natural-shelf ventilation. The residential areas have modern Daikin air conditioners, and the Daikin system is split on the attic. On the site and in the house 32 cameras with motion sensors are installed, tied to the Smart House system. There is an alarm button, motion / opening sensors. Remotely from the smartphone: alarm (included when moving away from home), temperature and humidity sensors (in all buildings). There are 2 cameras in the garage and living room that transmit real-time video with sound, water leakage sensors, gas and smoke leaks. The entire area is covered by a seamless Wi-Fi zone (Mash system), a real speed of 100 Mbps. In the bathhouse: Kastor wood stove, lined with talc chloride, stones in the oven - jadeite. Tylo steam generator for hammam. Instabilizers e / e. 40 kW diesel generator. Also, autopoliks (Hunter system) are divorced throughout the site, has 18 zones, a water withdrawal from the pond..
Furniture, equipment: the house is fully furnished. Astra kitchen headset (Italy), wood massif facade (Oak), countertop - artificial stone. Built-in Bosch technique: hob - gas 5-confor, oven - electric, dishwasher, hood. Two built-in LIEBHERR refrigerators (side-by-side), professional washing machine and drying machine MIELE. Fireplace - guillotine type, cast iron firebox with stone inserts Stuv (Belgium), cladding - natural white marble, glass with blowers (does not burn). Soft furniture - Flexform groundpiece (Italy). Sleeping headsets - an array of wood, Mekran (Russia). Cabinet - an array of palisander Mobilidea (Italy), approx. 27 000 euros. Kitchen table and chairs - array (Selva, Italy). Chandeliers - Italy, Spain. Sofa-swing from the Buka massif (Turkey). Billiards 12 feet..
Type of plot: with forest trees and landscape.
Land improvement: first-class landscape design completed on site. A pond system has been built (3 pcs.) a depth of 2.5 meters and an area of 180 square meters.m, 100 sq.m and 50 sq.m, with mechanical and natural water purification (use of fish and plants). A compressor is also installed in the pond. There is a entrance from the sandy beach and a descent from the bath terrace (kupel). Artificial source (native) with a stone garden. lawn. Sailing paths. Parking for 8 cars. Rosary. The area of the bonfire is arranged. Children's town and sports ground. Separately allocated (fenced off by the fence) zone (about 10 acres) for farming (cities, paddock paddock and stables provided). Throughout the site and around the house, a drainage is arranged with the release of the village into the storm system..
Add. buildings :
- Garage 170 square meters.m for 4 m / m with a workshop and a one-room apartment on the 2nd floor, in the same style as the house, built of the same materials. 1st floor: garage 92 sq.m, workshop. 2nd floor: kitchen-living area 15 square meters.m, bedroom 55 sq.m, bathroom 8 sq.m, entrance hall 2 square meters.m.
- Bath 120 sq.m from glued beams (wall thickness 200 mm), has access to the pond and a ladder descent into the water. 1st floor: entrance-covered terrace 25 sq.m and descent to the pond, hall 6 square meters.m, rest room 13 sq.m, dressing room 6 square meters.m, hammam 4 sq.m, steam room 9 sq.m (Abash shelves), 3 sq. Duty-iron bucket.m those. room 2 sq.m (separate entrance). 2nd floor: recreation area 37 square meters.m, bedroom 13 sq.m.
- House for staff 80 square meters.m - a railway frame filled with a insulation and shaved outside with a tree. 1st floor: entrance hall 15 + 8 square meters.m, kitchen 11 sq.m, bedroom 8 sq.m, bedroom 11 sq.m, bathroom 5 sq.m.
- Winter gazebo 75 sq. M.m of wood with a huge stone furnace system: a feast area with a cooking complex on fire: barbecue, Russian stove, stove for cauldron, smokehouse, tandoor. Also a wash from the hill. and mountains. water.
- Ping pong canopy.
- Economic structure.
- A aviary for dogs 10 square meters.m + 10 sq.m.
- Playground-fisher.
- Sports ground.
- The area of the bonfire.
- Buildings for farming. Storeroom 10 sq.m with a cellar of 7 square meters.m, guard house 7.5 square meters.m (3.7 * 1.75), the chicken coop is warm 10 square meters.m, paddock for chickens 50 square meters.m, paddock for hoofs 18 square meters.m..
Communications :
gas - there is (main, 4 boilers + plate)
e / e - there are (two 40 + 15 kW input)
plumbing is an individual. well (2 wells 40 m deep),
sewerage - autonomous (three bio-cleaning systems - Topas 20 (home), Topas 5 (bathhouse), topas 5 (house for staff). Conclusion to the storm system of the village.),
security - there is (pulto system of video surveillance (32 cameras) around the perimeter of the site and inside the house in all rooms).
Infrastructure: Infrastructure of the village of Shishkin Les. Country hotel-club Lachi . Nursery nursery. Hotel and wellness complex "Kostin Dvor". Farm with the possibility of acquiring farm products.








