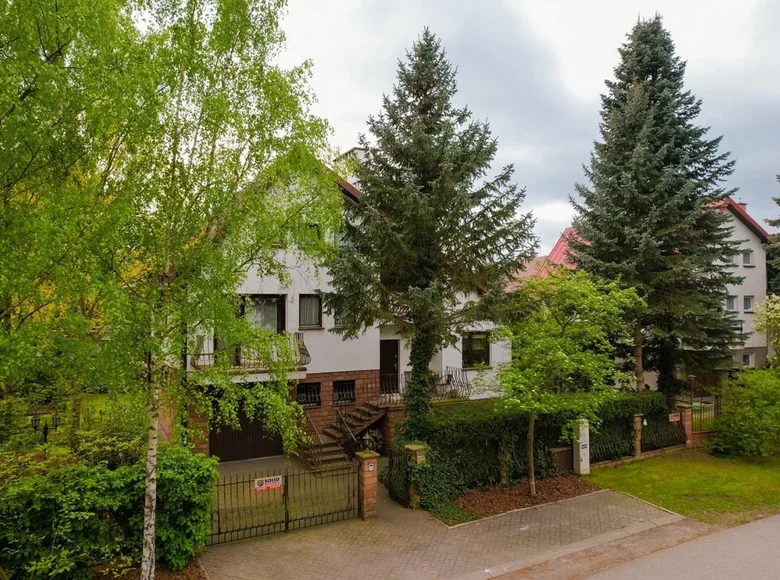























On the ground floor there is a living room with a fireplace and an exit to the terrace, a kitchen, a toilet, a hall and an entrance hall. On the second floor there is a bedroom with an exit to the balcony, 2 additional bedrooms, a bathroom with a bathtub and a hall with a built-in wardrobe. On the third floor there is a cozy living room with a fireplace and an exit to two balconies, a bedroom, a bathroom with a shower, a wardrobe and a utility room. In the basement there is a garage for two cars, a laundry room, a pantry, a boiler room and a sauna.
Well-kept garden with a lighting system and automatic irrigation. Additional parking spaces in front of the house and in the parking lot for 5 cars.
The area is quiet and green, next to the Kampinos Nature Park. Good transport accessibility – to the Młociny or Marymont metro stations by buses 150 and 750.
]]>