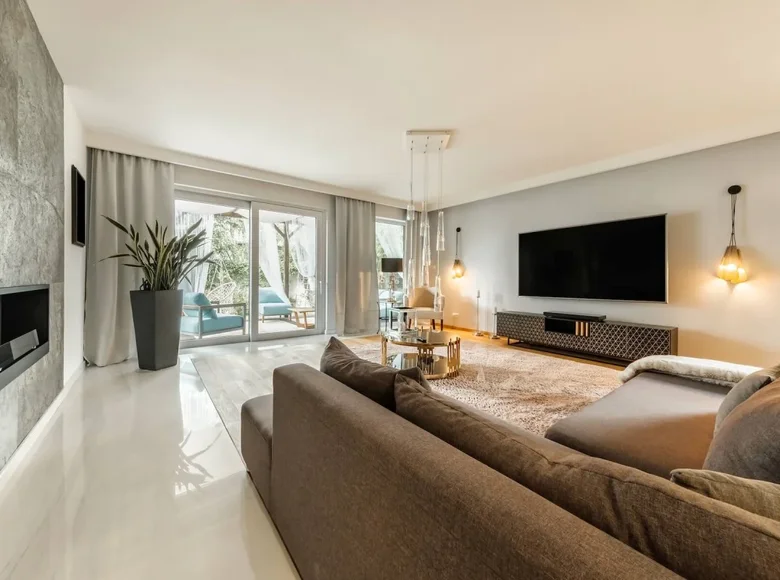
















The house is located on a well-kept plot of 653 m2 (36x18 m). It is on a quiet one-way street, surrounded by low-rise buildings.
Advantages: landscaped area, good quality brick house built in 2015, high level of finishing, spacious interiors, bright colors, large windows, stylish composition with a combination of wood and stone.
On the ground floor there is a garage for two cars, an entrance hall with an armchair and a built-in wardrobe with a mirror, a living room, a partially closed bright kitchen with a built-in pantry, a large living room with dining and living areas, a fireplace and access to the terrace, a bright office, a toilet with a mirrored ceiling and large wooden terrace.
A wooden staircase with spotlights leads to the first and second floors. The ground floor contains a hallway, washer and dryer, master bedroom with en-suite bathroom with bath and shower, wardrobe and vanity, bedroom with walk-in closet, another bedroom and bathroom with shower.
The second floor is an open space that can be used as a living room, bedroom or playroom.
On the top floor there is also a terrace of 80 m2, suitable for arranging a garden. The house is finished to a high standard: stone worktops, large format sintered floors, oak floors, oak stairs, Villeroy Boch fittings, internal bio fireplace, water treatment plant, etc.
Utilities include gas, electricity, water and sewer. The site is fenced with gabion baskets and stone fencing. In front of the garage there is a paved driveway with access for several cars, behind the plot there is a garden of about 250 m2.
The house is equipped with underfloor heating, fireplace and radiators, alarm system, satellite TV, internet and air conditioning.
Automatic garage doors, graphite polystyrene insulation, brick walls
Porotherm, sheet metal roof on Rabek, very hard Knauf Diamand gypsum plasters.
Large HS sliding balcony doors and Roto roof windows, triple glazed windows, top quality white plaster and timber façade, Thermory board, knotless Scandinavian pine.
The house is located near the center of Lomianka, in a quiet area. The center of Warsaw is 14 km, the metro is 5 km, 10 minutes by car. There are bus stops nearby with direct connections to the Młociny metro station. Nearby there are schools, kindergartens, playgrounds, a sports center with a swimming pool and other infrastructure.
]]>