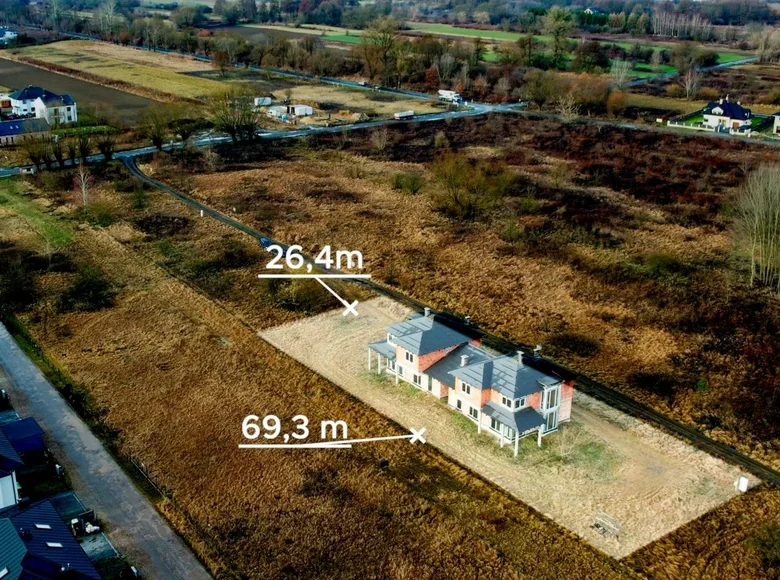

















The living area of each half is 172 m², including a mezzanine over the garage and an attic.
The house is in a state of unfinished construction.
The area of the plot is 1830 m², ½ of which belongs to each part of the house. The house is ideal for investors or multi-generational families, as well as for those who dream of their own unique home and are ready to furnish their part.
Each part of the house has spacious rooms: on the ground floor there is an entrance hall, a toilet, a boiler room, a bathroom, a bedroom, a kitchen with a dining room and a living room, as well as a utility room and a garage. On the second floor there are three bedrooms, two bathrooms, a dressing room and a corridor.
There is also a 19.8 m² terrace and a mezzanine over the garage.
The main dimensions of the premises are as follows:
- Lobby: 5.75 m²
- Toilet: 2.77 m²
- Boiler room: 2.85 m²
- Bathroom on the ground floor: 7.35 m²
- Bedroom on the first floor: 12.78 m²
- Living room: 22.31 m²
- Kitchen with dining area: 22.93 m²
- Communication area: 7.49 m²
- Utility room: 1.58 m²
- Garage: 18.22 m²
- Bathroom on the second floor: 6.55 m²
- Bedrooms on the second floor: 14.14 m², 15.86 m², 12.51 m²
- Dressing room: 4.15 m²
The house is built with high quality materials including Porotherm ceramic walls and Salamander triple glazing. Security doors are installed, there is a private well and septic tank, and electricity is connected. In the near future it is planned to connect sewerage and gas pipelines.
The whole house is sold for 1,800,000 zlotys or half for 900,000 zlotys. This is an excellent opportunity for those who want to live near Warsaw in comfortable conditions and a quiet area with good infrastructure.
]]>