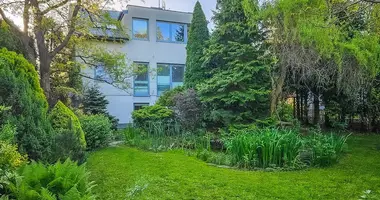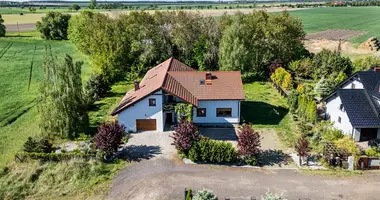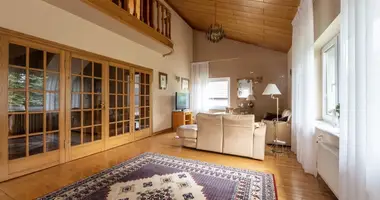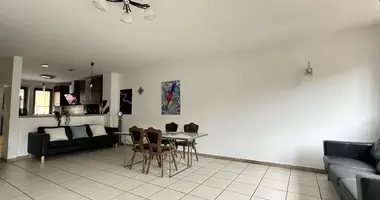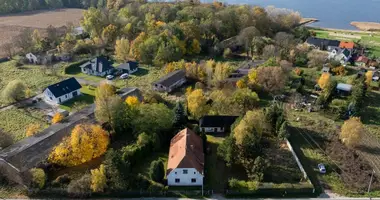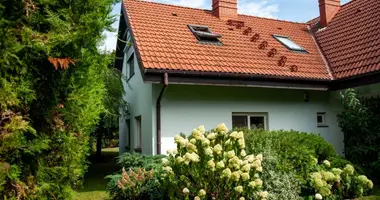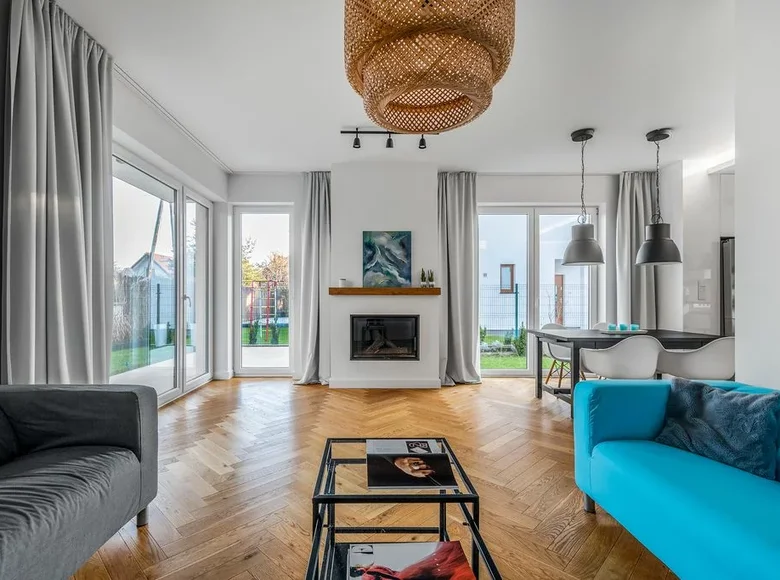DESCRIPTION OF REAL ESTATE: Delago presents for sale a modern single-family house, free-standing with an area of 127 m2, planted on a beautiful plot of 396 m2. A truly charming property for those looking for a home in a great location, finished with a great sense of aesthetics and a passion for attention to detail. ARCHITECTURE and FUNCTIONALITY: Property well thought out in terms of room layout and functionality. The interior and garden are fully designed according to an individual idea with great taste and finished with very good quality materials. Large, numerous glazing perfectly illuminate the spacious and very stylish interiors. The idea of the project was to provide residents with comfort and ergonomics. Each square meter of space has been thought out to provide the highest quality space. Oil-based oak floor, built-in furniture in neutral colors create a coherent and unique space that perfectly complements accessories with matching colors. The bathrooms and kitchens are equipped with high-quality household appliances and fittings. The presented house is also distinguished by a very coherent garden design with lighting, a large terrace, numerous plantings and an irrigation system. Excellent location, numerous access roads, rich public transport offer, numerous bus routes and bicycle routes determine the attractiveness of Wesoła. The property was built in 2018 surrounded by the Mazowieckie National Park. Ideal for the family + 2 or 2+ 3For people who value intimacy, privacy and greenery, looking for a modern interior. PRESENTED REAL ESTATE: Floor heating 3 terraces Large single-station garage with automation + 2 places in the driveway Gas detector, smoke detector Beretta gas oven with 60 l tank 3-layer oak board / City Design Side by Side / Lg fridge Kludi and Blanco flush flooring/ illuminated trepy Wanna Ravaak Rocca sanitary facilities Suspended ceilings with atmospheric lighting Floor heating / bottom Bathrooms, kitchen and space by the windows/ floor heating Grass in the garden with rollers Out of the air conditioning Automatic garage door / Ryterna Radio in bathrooms / Berker B. Kitchen tops oak Fireplace grilles / fireman on the chimney ROOMS CONTRIBUTION: Ground floor: Entrance hall Living room with fireplace Dining room with large table for 10 places Kitchen open to the living room/ possibility of closing Bathroom with shower cabin Garage for 1 car, 2 additional seats in the driveway Floor: Spacious hall Bedroom with the possibility of arranging for a wardrobe Room 1 / corner balcony Room 2 Cabinet/ guest room with terrace. Bathroom with tub and shower. Terrace. Is this what you are looking for?If you dream of a house in a quiet area where you have everything at hand without losing a convenient access to the center, you will certainly like this property. A spacious living room connected to the dining room, in which numerous glazing was designed to guarantee a lot of light and sun throughout the day, as well as a view of the greenery surrounding the whole area. What in the area?An undoubted advantage is also the low, intimate buildings, bordering the buffer zone of the Mazowieckie Landscape Park, which promotes recreation and outdoor recreation. The Wesoła district was annexed to the capital in 2002 and is now a self-sufficient administrative unit equipped with full infrastructure in the form of offices, service and commercial points, schools, kindergartens and all other amenities that are so important when choosing a place to live. The estate is very well connected to key districts of Warsaw, and access to the Center takes 20 minutes by Fast City Rail ( SKM ) or 30 min by car. We are convinced that other residents will also appreciate the charming Wesoła district, low buildings and a number of values characterized by this location. Check it out yourself and arrange a presentation!








