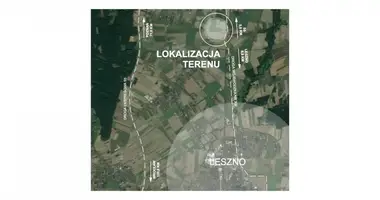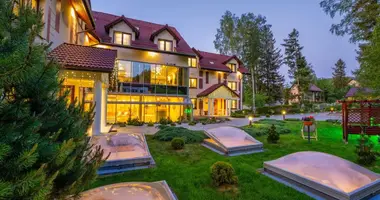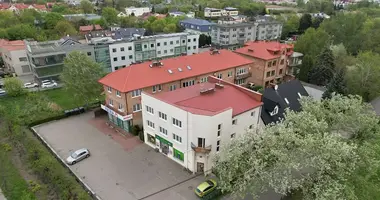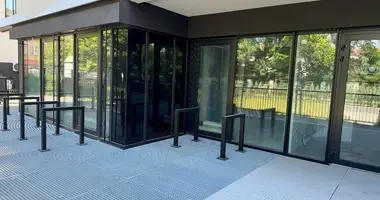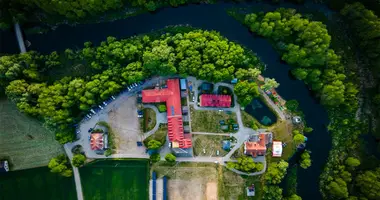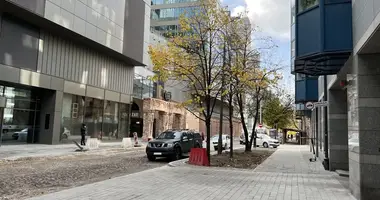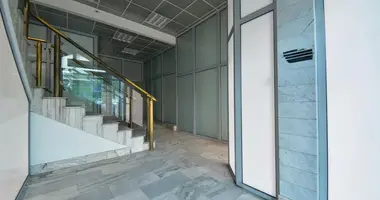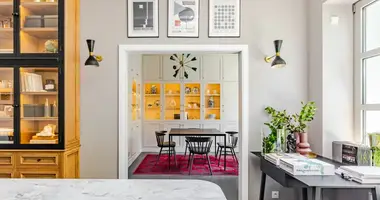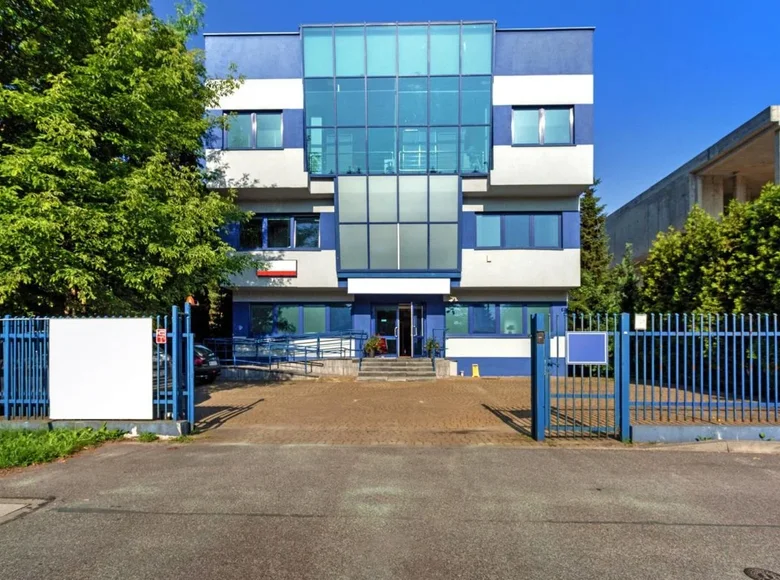Sale of Warsaw - Ursynów Clinic with Renter
For sale with the tenant is a detached building of 705 m2 on a plot of 638 m2 on Puławskiej Street in Ursynowie under a medical clinic (orthopedics and otolaryngology).
The lease agreement is concluded for several years.
The following rooms are located in the basement:
bathroom - 4.20 m2
toilet for patients - 3.64 m2
boiler room - 4.79 m2
elevator-shaft
hall - 30.23 m2
staircase - 13.79 m2
staff toilet - 2.80 m2
utility room - 5.30 m2
bathroom -3.09 m2
women's dressing room - 9.69 m2
pantry 1 - 8.91 m2
pantry 2 -14.18 m2
massage room with wardrobe - 17.22 m2
social room - 16.50 m2
pantry - 9.80 m2
technical room - 6.36 m2
men's locker room - 8.97 m2
. . . . . . . . . . . . . . . . . . . . . . . . . . . . . . . . . . . . . . . . . . . . . . . . . . . . . . . . . . . . . . . . . . . . . . . . . . . . . . . . . . . . . . . . . . . . . . . . . . . . . . . . . . . . . . . . . . .
Total area of -1 - 162.28 m2
The following rooms are located on the ground:
staff toilet - 2.00 m2
lobby - 3.27 m2
toilet for disabled people - 2.40 m2
utility room - 2.21 m2
lift
staircase - 19.20 m2
reception 1 - 18.01 m2
reception 2 - 24.42 m2
observation room - 13.23 m2
locker room - 1.53 m2
toilet
dressing room - 2.50 m2
reception - 14.40 m2
reception - 6.30 m2
tambour - 2.3 m2
hall - 46.74 m2
. . . . . . . . . . . . . . . . . . . . . . . . . . . . . . . . . . . . . . . . . . . . . . . . . . . . . . . . . . . . . . . . . . . . . . . . . . . . . . . . . . . . . . . . . . . . . . . . . . . . . . . . . . . . . . . . . . .
Total ground area - 184.54 m2
The following premises are located on the first floor:
toilet for patients - 1.71 m2
clean dressing room - 3.45 m2
lift
staircase - 19.20 m2
Convenient sterilization room - 5.35 m2
lock - 3.17 m2
operating room - 38.00 m2
patient preparation room - 9.50 m2
area for hand washing - 6.03 m2
staff toilet - 3.45 m2
pantry - 3.31 m2
hospital room - 16.34 m2
toilet - 1.49 m2
treatment room - 16.03 m2
hall and nursing room - 39.08 m2
hospital room - 15.37 m2
. . . . . . . . . . . . . . . . . . . . . . . . . . . . . . . . . . . . . . . . . . . . . . . . . . . . . . . . . . . . . . . . . . . . . . . . . . . . . . . . . . . . . . . . . . . . . . . . . . . . . . . . . . . . . . . . . . .
Total area on the ground floor - 184.54 m2
The following premises are located on the second floor:
hospital room - 16.50 m2
bathroom - 4.11 m2
pantry - 2.06 m2
staff toilet - 3.74 m2
lift
lounge with waiting room - 38.17 m2
pantry - 2.63 m2
staircase - 19.20 m2
comfortable sterilization room - 6.41 m2
lock - 3.30 m2
area for hand washing - 2.74 m2
operating room -34.96 m2
hospital room - 15.18 m2
bathroom 1 - 4.23 m2
bathroom 2 - 4.25 m2
hospital room -18.72 m2
nurse's post - 8.00 m2
staff room - 8.01 m2
. . . . . . . . . . . . . . . . . . . . . . . . . . . . . . . . . . . . . . . . . . . . . . . . . . . . . . . . . . . . . . . . . . . . . . . . . . . . . . . . . . . . . . . . . . . . . . . . . . . . . . . . . . . . . . . . . . .
Total area of the second floor - 195.00 m2
The total useful area of the building is 704.88 m2.
]








