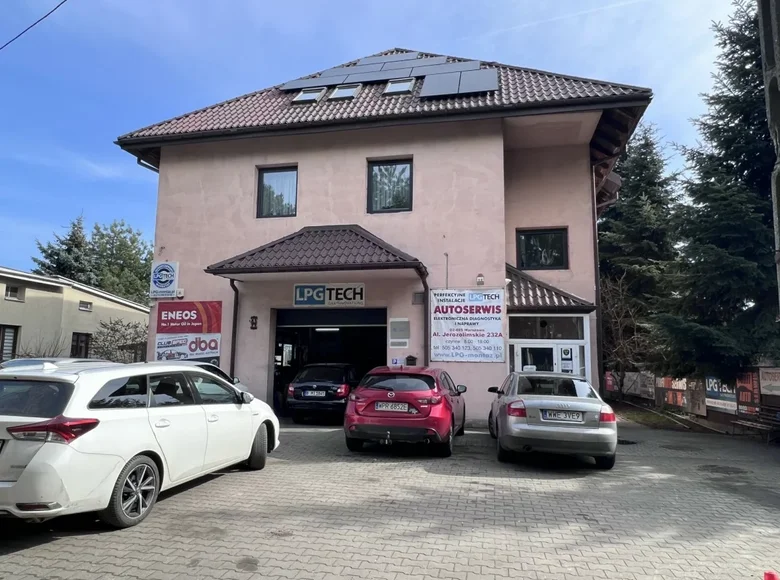















A fully functional building generating a monthly income of over PLN 35,000.
Different functions in one building: Production / service / storage rooms (ground floor)
Office rooms, including those adapted for residential use (1 floor) Living quarters (2nd floor with mezzanine)
There is parking for up to 20 cars in front of the building
Excellent, unique location in Ursus Skorosze, right next to Aleje Jerozolimskie
The property is located in the first line of buildings, just off Aleje Jerozolimskie in Ursus.
The ground floor is occupied by a production and storage hall (121 m2), which together with additional rooms such as a clean cloakroom, a dirty cloakroom, a bathroom, and a social room constitute an independent whole with a usable area of 155 m2.
The hall has been adapted to the loads typical of production rooms: the floor is resistant to abrasion, loads and vibrations, insulated from load-bearing walls and covered with resin. This space is currently rented for a car repair shop, bringing the owner a steady income.
The first and second floors serve as office and residential space - there are six independent apartments, which are also currently rented.
The "power" is connected to several rooms on the floors.
The usable area of the 1st floor is 164m2 and the 2nd floor (residential attic) is 149m2.
The building has a partial basement - on 40m2 there is a boiler room, hydrophore and a hall.
Total area of the building: 822 m2
Usable area of the building: 600 m2
Plot area: 650 m2
Detailed architectural documentation exists for the building.
]]>