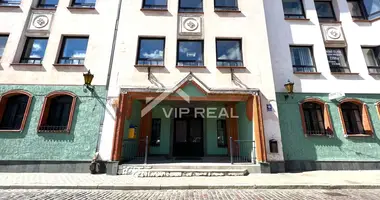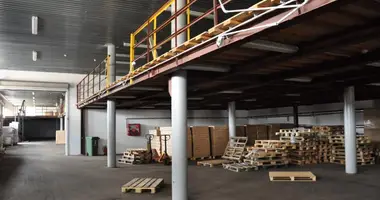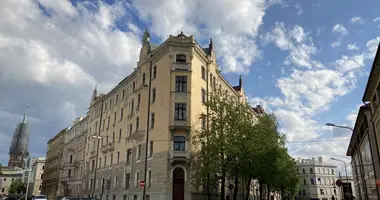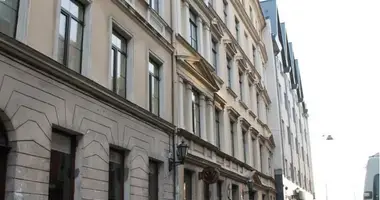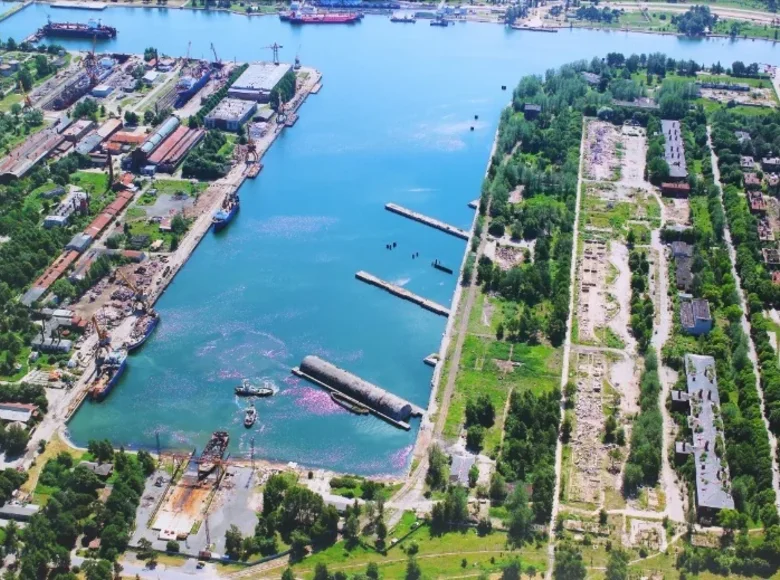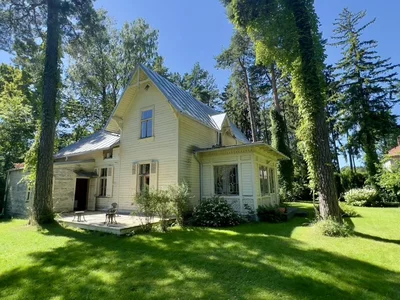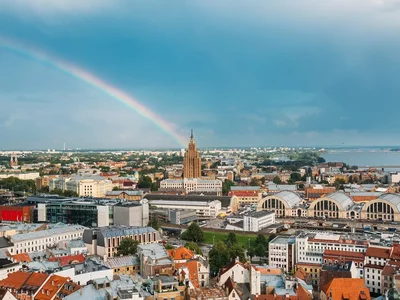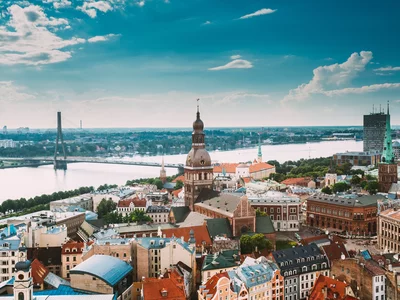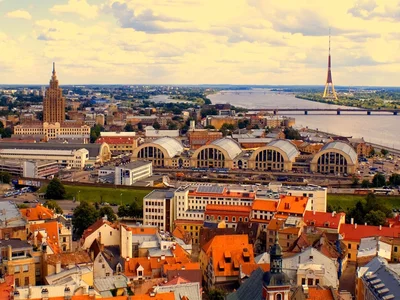Main territory:
- A plot of land with a total area of 17.6 hectares (176,352 m2), with adjacent berth walls - with the possibility of concluding a lease agreement for 30 years (until 2045).
- The quay wall with a total length of 495 meters, fully including berths No. 17, 18 and partially berth No. 19:
- Berth No. 17 - length of 183.5 meters, depth - 6.3 meters, with the possibility of staging vessels up to 150 meters long, width up to 20 meters and draft up to 6 meters;
- Berth No. 18 - length 213.4 meters, depth - 6.3 meters, with the possibility of staging vessels up to 165 meters long, up to 22 meters wide and draft up to 6 meters;
- Berth No. 19 - length 381.7 meters, depth - 7.0 meters, with the possibility of staging vessels up to 165 meters long, up to 22 meters wide and draft up to 6.2 meters;
- The depth of the fairway at the receiving buoy - 12 meters;
- The depth of the fairway of the Tosmare canal - 10 meters (in the future up to 12 meters)
Portal crane - 32 tons;
Portal crane - 16 tons;
The gantry crane is 10 tons.
34 buildings with a total covered area of 44,000 m2
warehouses - 2200 m2, 1800 m2, 1700 m2, 1400 m2, 720 m2, etc.
5,000m2 administrative building
Garage for vehicles - 1700 m2
Two underground storage facilities for petroleum products – total volume up to 4000 m3
All buildings, buildings and equipment are not mortgaged, without debts and are fully owned by the company.
All communications – electricity, gas, urban water and sewerage, 2 artesian wells
Railway access roads on the territory with a total length of up to 600 meters
Additional territory:
A slip for pulling ships ashore, and the adjacent plot of land with a total area of 1.11227 hectares (11,127 m2) – with the right to lease it for 30 years (until 2045)
Goat crane - 32 tones
2 winches with a total traction force of 300 tons
Electricity, water supply
Basic options for territorial development
Transshipment of bulk and general cargo, lumber, coal, ferroalloys, cotton, cement, peat, grain, feed, scrap metal, oversized cargo and packaged cargo
Construction of an industrial park
Construction of logistics centre
Development of production areas related to metalworking, woodworking, chemical industry and other areas
Cutting and cutting of ships for scrap metal
Ship repair
Steviedoring services
storage of cargo in closed and open warehouses
unloading and loading of goods in railway transport, vehicles, ships, containers
Rental of premises
34 buildings with a total covered area of 44 000 m2 (warehouses – 2200 m2, 1800 m2, 1700 m2, 1400 m2, 720 m2, etc.), including a 5-storey administrative building with an area of 5000 m2
Garage for motor transport - 1700 m2
Two underground storage facilities for petroleum products – total volume up to 4000 m3
Territory in the port for sale in the city of Liepaja. Liepaja is the 3rd largest city in Latvia, with an area of 60.4 km2. More than 70,000 inhabitants in the city and districts; The ice-free port is one of the most important strategic ports in Latvia. Transshipment of bulk and general cargo, lumber, coal, ferroalloys, cotton, cement, peat, grain, feed, scrap metal, oversized cargo and packaged cargo; Regular ferry lines; Highly educated workforce; Developed infrastructure Special economic zone (SEZ) for business development; Tax benefits for enterprises; Port of Liepaja freight turnover.









