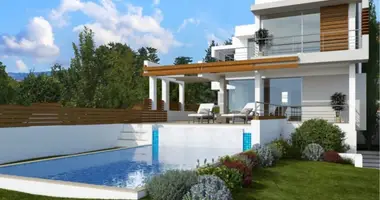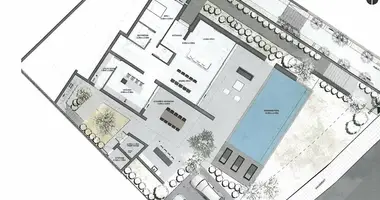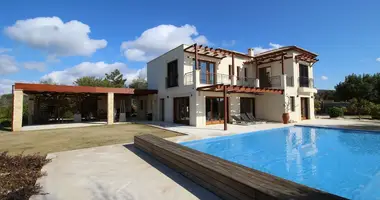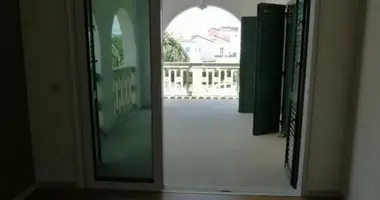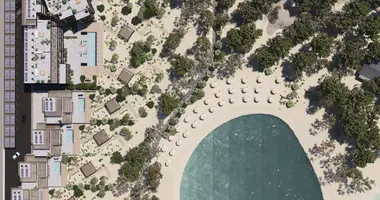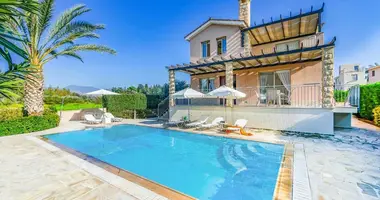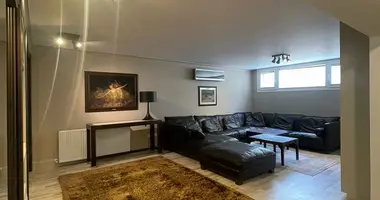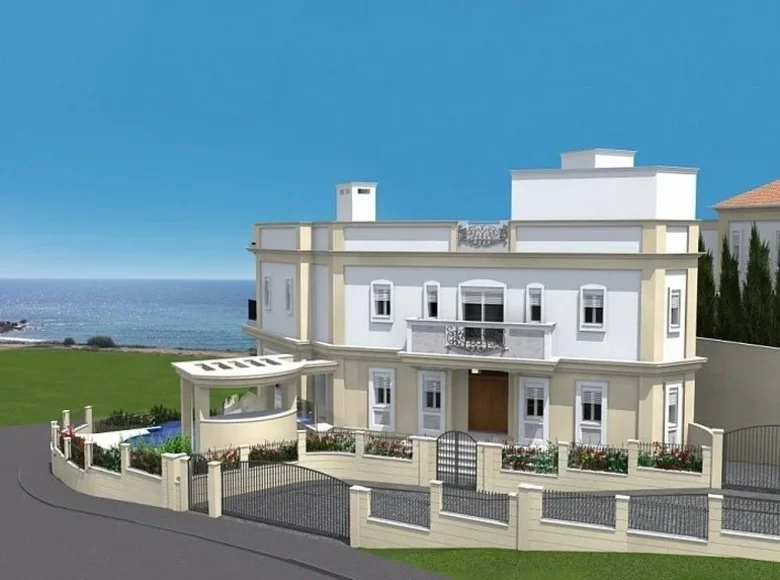Luxury smart villa by the sea.
The Project is an iconic residential projected, located near the seashore, with breathtaking views to the sea, on an elevated bay-cliff near Kissonerga Avenue.
Complex consists of five exclusive residences:
The fundamental considerations that shape the architectural design are the quality of Mediterranean light and shade in the plan, immediate views to the sea and a landmark mansion style with exquisite detailing based on local urban historic references. The facade is gracefully austere and sits on a private garden accessible by a fenced private road, viewing a park. The sea side fully opens to the uninterrupted sea- view, over private swimming pools overflowing on the edge of the natural cliff.
House C total spaces:
Living area - 394.65 sq.m
Covered verandas - 84.65 sq.m
Uncovered patios - 335.80 sq.m
Swimming pool - 68.30 sq.m
Utilities - 152.95 sq.m
DESCRIPTION OF AREAS IN HOUSES
The Houses consist of three main levels, all accessible by grand stair and elevator. Houses A&C feature a fourth level, to roof room, accessible by elevator and secondary stair:
(-1) Basement Level, featuring:
- Enclosed two-car garage accessible by ramp from ground level, with spacious car-turn areas.
- Basement entrance with natural light, leading to main stairwell and elevator, and to circulation of other basement areas
- A secondary kitchen and laundry area.
- Fourth bedroom/guestroom.
- Full Bathroom
- A sauna
- State - of - the -art Sound/ Media Room with special lighting and sound provisions
- A House- storage/ Systems Room/ Strong- room area
- Garden Storage area, accessible from parking.
- House Mechanical and Pool Mechanical Rooms, accessible from parking.
- An external stair leading from Basement entrance/Parking area to ground floor pool, garden and barbeque areas.
(O). Ground Level, featuring:
-Covered Entrance Porch, from garden pedestrian gate on private road, leading to House Entrance.
- House Entrance area, featuring Grand Stair and Elevator to all levels.
- Guest toilet and cloakroom areas.
- Main Kitchen/Breakfast area, leading to outdoor patios.
- Dining Room
- Living Room with fire-place
- Covered Patios overlooking pool and sea- view
- Outdoor Barbeque near pool.
- Swimming Pool with waterfall to cliff-edge, including external jacuzzi and external shower area.
- Uncovered patios and garden surrounding house and pool.
- Car gate, leading from private road to ramp toward basement.
(1)First Floor, featuring:
- Grand stair and Elevator
- Kitchenette area
- Enclosed secondary stair leading to roof area.
- Bedrooms 2&3, with private full baths.
- Master Bedroom with fire place and private covered veranda toward sea.
- State - of- the- art master bathroom, including Jacuzzi, shower enclosure, wc & bidet enclosure, double vanity and uninterrupted sea - views.
-Master Dressing Room
- Verandas overlooking both sea- view and street- view.
(2)Second Floor
- Houses B access the roof utility /solar panels area by secondary enclosed stair.
- Houses A & C access the roof area by elevator and secondary enclosed stair, featuring a roof/study/ exercise room leading to roof patios with panoramic views.
A secondary utility/solar panel area exists on the roof...









