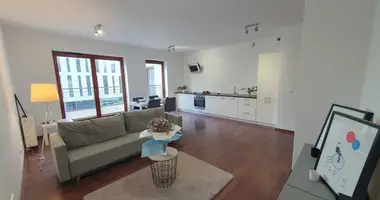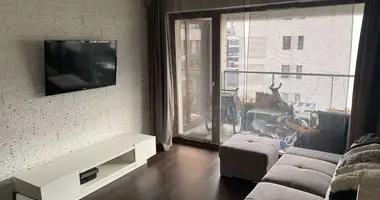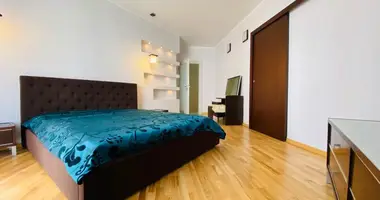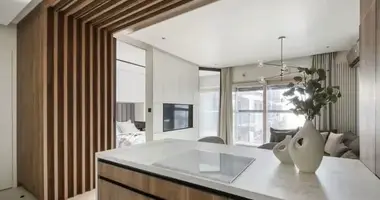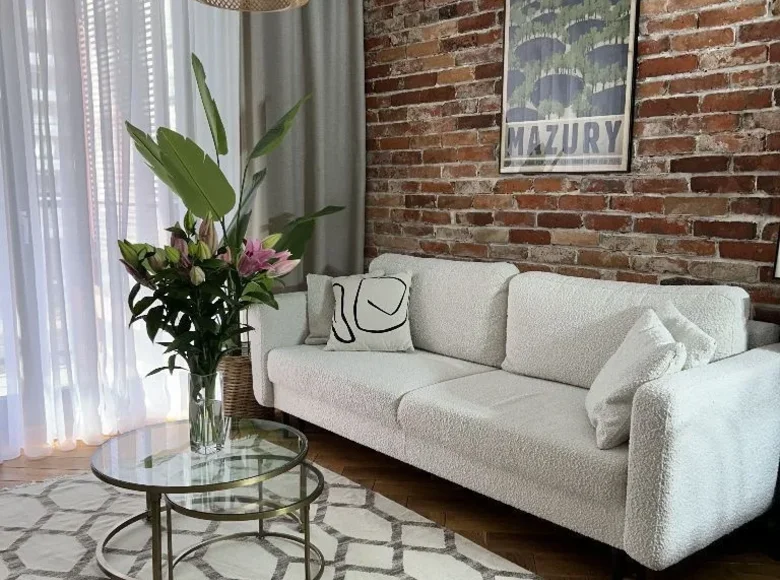Modern, fully equipped 3-room apartment for rent with a balcony, underground parking space, and storage unit, located at ul. Marcina Kasprzaka 29C in Warsaw’s Wola district. The apartment is in a quiet part of the estate, away from busy streets, overlooking an inner courtyard with trees. Entrance via a private corridor leading to only two apartments – very peaceful neighbors, no short-term rentals.
APARTMENT LAYOUT
· Living room with kitchenette – 32.15 m²
· Bedroom 1 – 14.12 m²
· Bedroom 2 – 9.14 m²
· Bathroom with toilet – 3.91 m²
· Separate toilet – 1.86 m²
· Balcony – 6.01 m²
· Exposure: west
FINISHING STANDARD
· Oak parquet (oiled, brushed)
· Original brick wall from a dismantled bakery in Praga
· Kitchen with full Electrolux appliances:
o Fridge-freezer
o Dishwasher
o Oven with temperature probe
o Induction hob
o Hob2Hood extractor (smart communication with hob)
· Carrara marble countertop
· Marble mosaic in the toilet
· Marble washbasin countertop in the bathroom
LOCATION & TRANSPORT
Excellent connectivity:
· PKP Wola tram & bus stop (Kasprzaka) – right next door
· Warszawa Wola train station
· Metro Płocka – 1.3 km
· West Station – 1.5 km
· Rondo Daszyńskiego – 2 km
· Palace of Culture and Science – 3.9 km
NEIGHBORHOOD INFRASTRUCTURE
Within and around the estate:
· Shops: Biedronka, Stokrotka, Carrefour, Top Market, Żabka, greengrocer
· Services: bakeries, cafes, restaurants, dry cleaners, hairdressers, pharmacies
· Medical: clinics, dentists, physiotherapists, aesthetic medicine
· Parcel lockers: InPost, Orlen Paczka
· Central Park with fountains and recreation: outdoor gym, tables, sports fields
· Two kindergartens and several playgrounds
· Nearby: primary schools (public & private), parks: Szymańskiego, Sowińskiego, Moczydło
FEES
· Rent: 6,000 PLN
· Parking space (underground): 300 PLN
· Storage unit: 200 PLN
· Admin fee: 800 PLN
Ready to move in immediately – ideal for those seeking high standard, peace, and great location.
Contact me to schedule a viewing.
]]>








