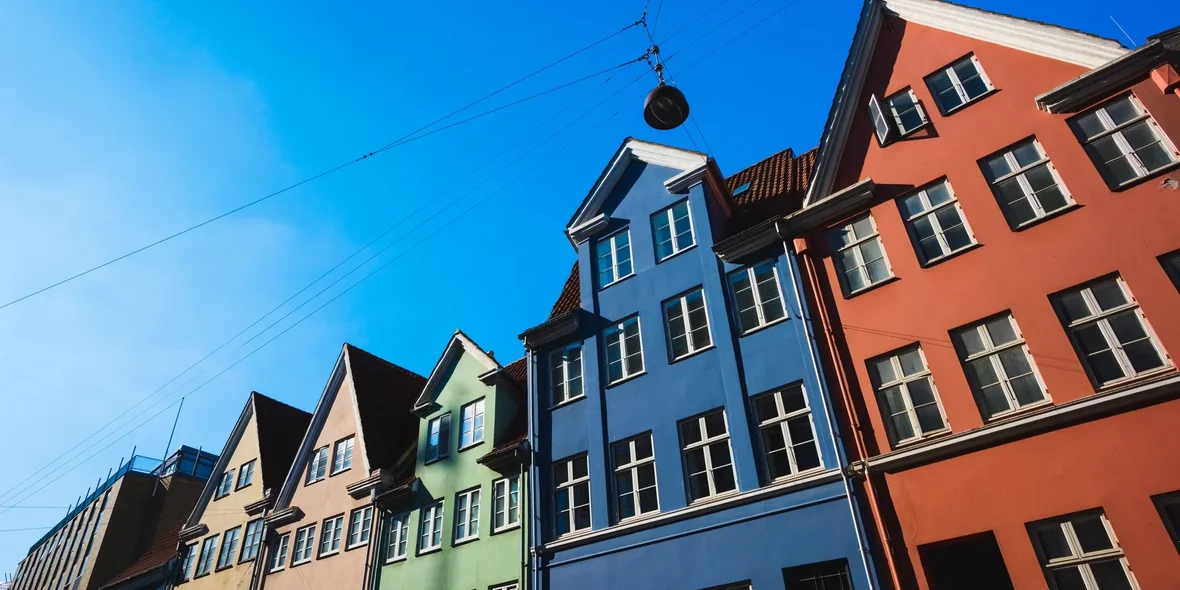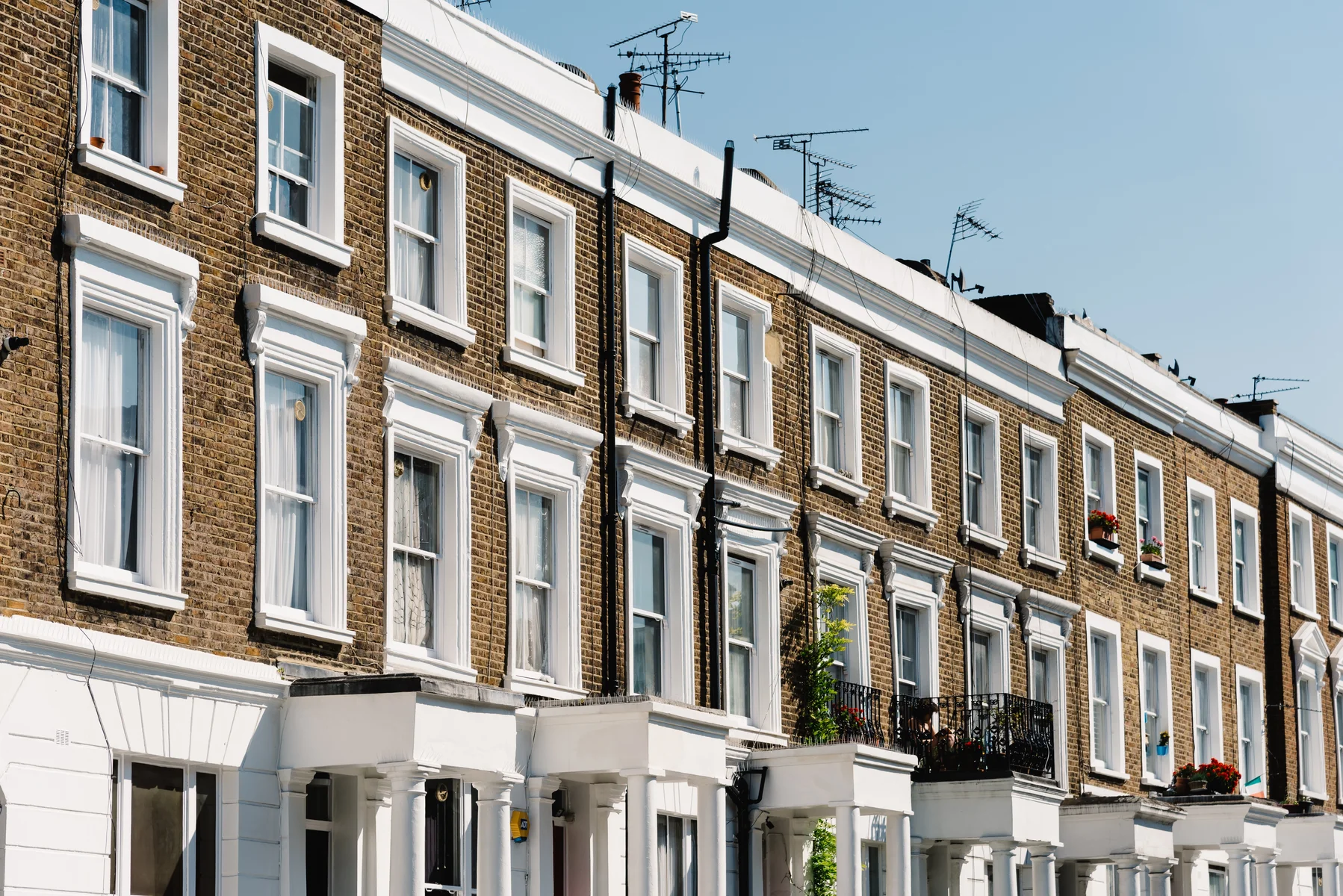
What is a Townhouse?
A townhouse is a low-rise residential building consisting of several adjacent sections with separate entrances, united by common side walls. Townhouses are an intermediate option between an apartment building and a detached cottage, combining the advantages of both types of housing.
History of Origin
The concept of a townhouse has deep historical roots:
- Ancient Rome: insulae — apartment buildings for the middle class.
- Medieval Europe: rows of narrow houses along city streets.
- Georgian era in England: classic townhouses in London and other major cities.
Modern townhouses became widespread in the United States and Canada in the 1960s and 1970s as an alternative to suburbanization and a way to use urban land more efficiently.
Architectural Features
Townhouses are characterized by the following architectural features:
- Low-rise (usually 2-3 floors).
- Adjacent sections connected by common walls.
- Separate entrances for each section.
- Small individual plots of land.
- A single architectural style for the entire row of houses.
The architecture of townhouses can vary from traditional to modern styles, but the principle of uniformity of facades within one row or complex is always maintained.

Layout and Types of Sections
A typical townhouse consists of several sections, each of which is a separate dwelling:
- Section area: from 100 to 300 sq.m.
- Number of floors: 2-3.
- Availability of a garage or parking space.
- A small plot of land (2-4 acres).
The layout of a townhouse section typically includes:
- First floor: entrance hall, living room, kitchen, bathroom.
- Second floor: bedrooms, bathroom.
- Third floor (if any): additional rooms or attic.
Some projects include a basement or cellar.
Advantages of Townhouses
Townhouses have a number of advantages over other housing formats:
- Budget: more affordable price compared to a detached house.
- Energy efficient: common walls reduce heat loss.
- The land plot is used optimally.
- There is a private entrance and a small plot of land.
- There are no neighbors above or below.
- There is a possibility of individual interior design.
- Lower operating costs compared to a detached home.
Disadvantages of Townhouses
Despite the many advantages, townhouses also have some disadvantages:
- Less privacy than a detached home.
- Limited opportunities for expanding living space.
- Potential sound insulation issues between sections.
- The need to coordinate external changes with neighbors and the management company.
- Less freedom in using the adjacent area.
Comparison with Other Housing Formats
Townhouses are something between apartments and detached houses:
- Compared to an apartment: more space, private entrance, and plot.
- Compared to a detached house: more affordable price, less maintenance concerns.
- Compared to a duplex: more sections in one building, usually a smaller area.
Legal Aspects
The legal status of townhouses has its own characteristics:
- Each section is registered as a separate property.
- A plot of land may be in common shared ownership or divided into separate plots.
- Common elements (roof, foundation) are in shared use.
- Often, a homeowners association is created to manage common property.
Development Prospects
The townhouse format continues to evolve:
- Integration of smart home technologies.
- Use of renewable energy sources.
- Development of the “live and work” concept with the inclusion of office spaces.
- Creation of themed townhouse complexes (for families with children, for the elderly, etc.).








