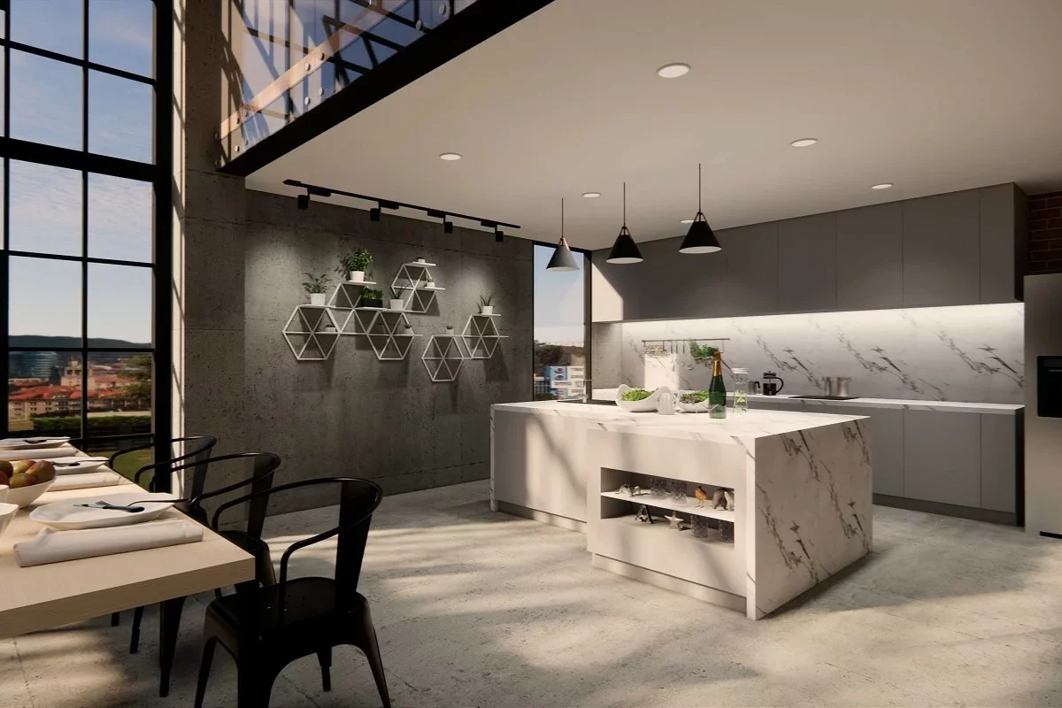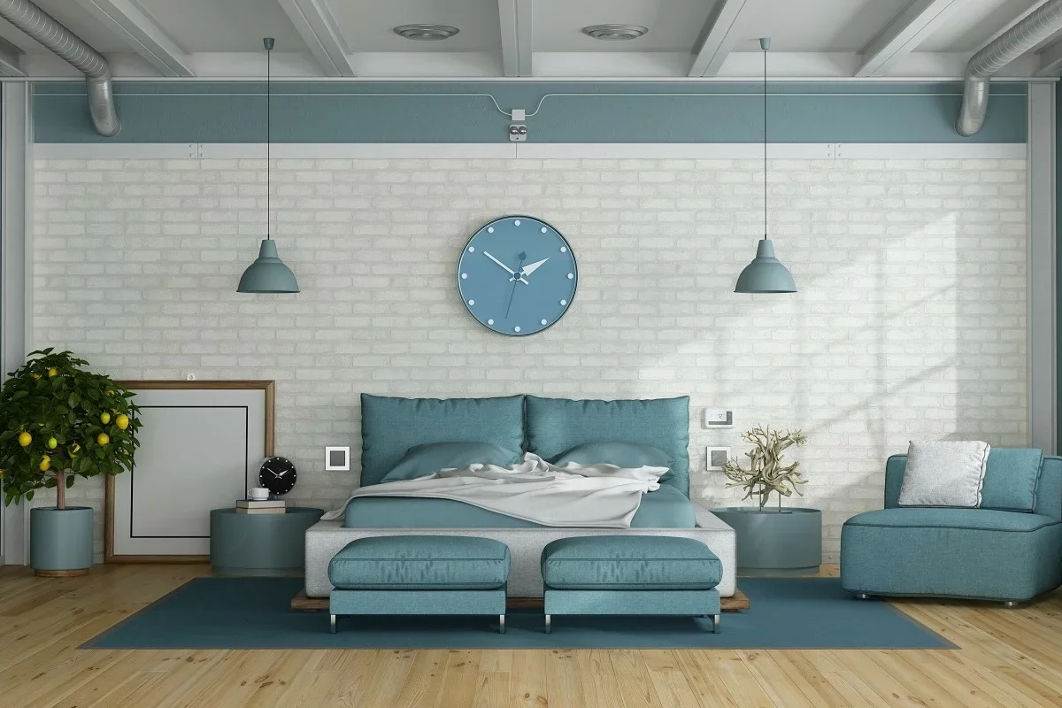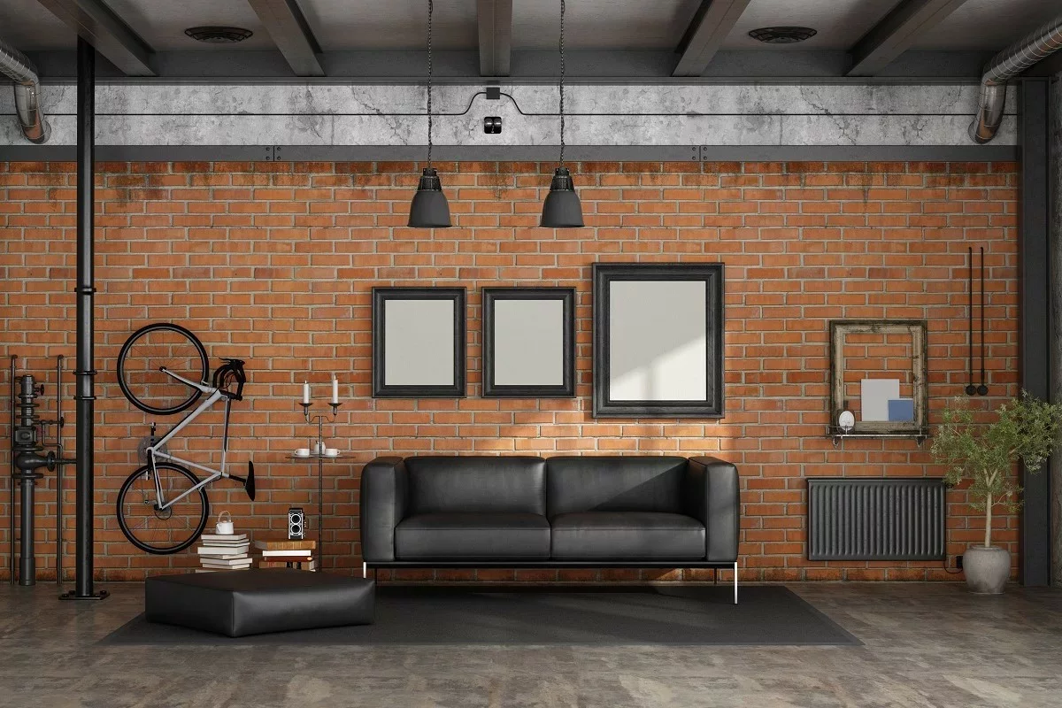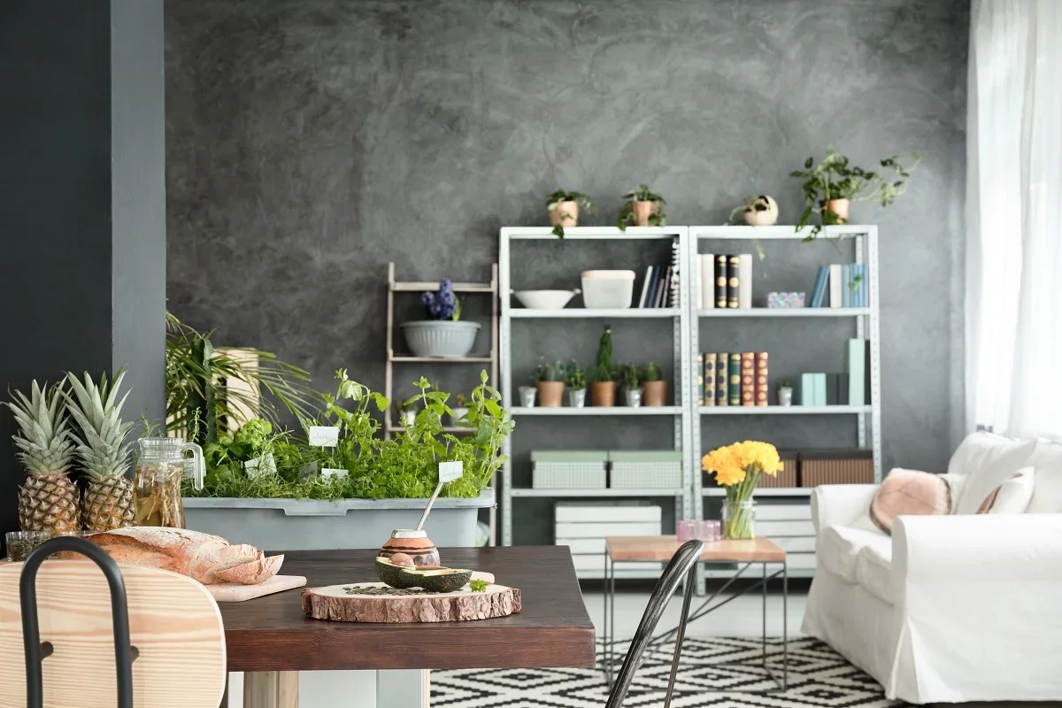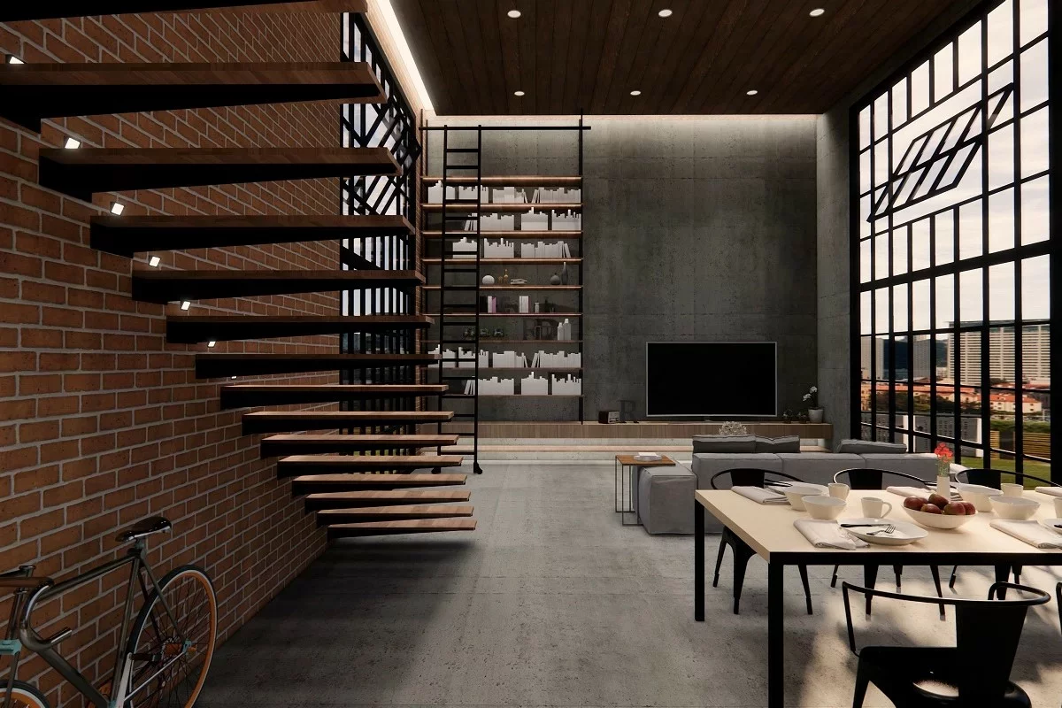What is a loft: features of the room and industrial style
The top floors of an industrial building reconstructed into public areas, offices, cultural spaces or residential premises. The design of a loft is known as the industrial style.
The initial concept of a loft originated from the United States, where it was firstly used to reference a factory attic. Between the 1930s and 40s (after the Great Depression) many young New Yorkers, especially musicians, poets, and artists, settled in the empty attics of abandoned factories and mills. Bars, art galleries, creative workshops and other facilities made there way into the scene. It was then that industrial aesthetics came into vogue with their high ceilings, coarse material, brick walls, open spaces, and walk-on-glass-floor-hatches.
Today, the loft concept is not necessarily exclusive to an industrial premise, it is also viewed as a certain style of interior decoration. Offices, restaurants, cafes, hotels and residential apartments, located in ordinary (non-industrial) buildings, can still be designed in the loft style.
Signs of an industrial building’s previous functionality usually comes from the objects left behind at the scene. Today, these objects serve as part of the overall interior design: old winches, crane beams, pipes, and used machine parts.
As for the reconstructive phase, the loft most often requires a large financial investment from the new owner. In order to convert an abandoned factory into a complex of apartments, it is necessary to build new partitions and carry out the repiping, rewiring and heating systems. Consequently, as seen in the US, loft apartments of industrial districts tend to come with some kind of a historical significance, this fact will always stimulate loft-housing demand, especially among local bohemians. Housing in former industrial buildings usually costs more than ordinary high-rise building.








