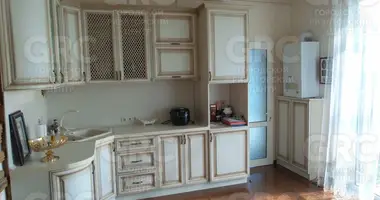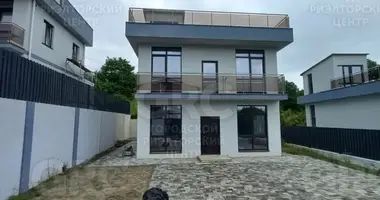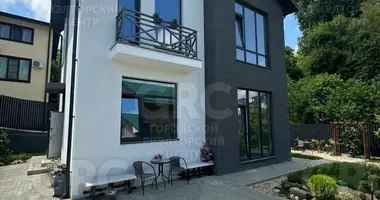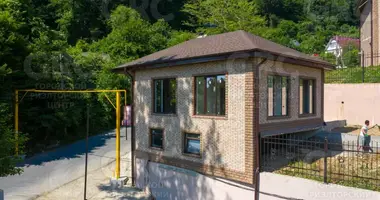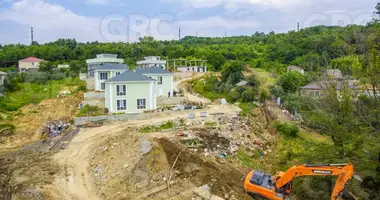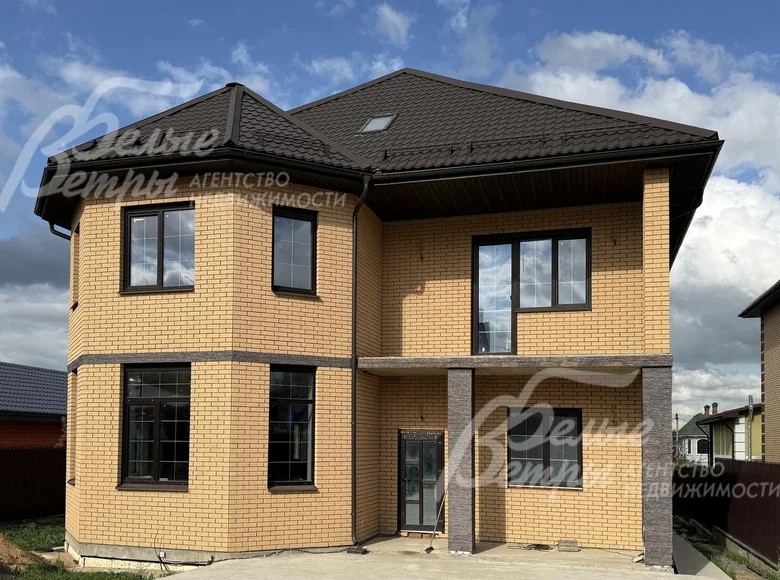The object code in the Agency database: 511-942, Kaluga Highway, 29 km from the Moscow Ring Road, Sunny City k / p (Luga).
Spacious cottage in a classic style of high-quality expensive materials with brick cladding. The house is ready for decoration, stands on a gentrified plot, where thui are planted, a drainage system is laid, monolithic slabs are made for parking and for a gazebo with a barbecue. The house is located in a cottage village of comfort class with its own developed infrastructure. On the territory: restaurant, medical center, hotel, shops, sports and playgrounds, tennis courts, sports complex with a fitness room. Near school and kindergarten. There's a river and a forest nearby.
Type of building: inhabited K/P. Place. house 279 sq.m., area 7.7 hundred. Preparation stage: to finish. Bedroom: 4. C/nodes: 2.
Important options: the house has a spacious parking on a concrete stove.
Wall material: aerated concrete (total wall thickness 55 cm: thickness of aerated concrete - 40 cm, air layer - 3 cm, facing brick - 12 cm). Windows: PVC windows (Rehau), 70 mm profile, double-chamber double-glazed windows laminated under a dark tree from the street with a golden window layout. White window sills. Roof: metal roof (Kvinta plus), the roof is insulated.
Ground floor: spacious free room 71.5 sq.m., boiler room 8.5 sq.m. Ground floor with different heights.
1st floor: hall hallway 30 sq.m., kitchen-living room-dining room 77 sq.m. with street access, room 11 sq.m., bathroom 13.5 sq.m. .
2nd floor: room 28.5 sq.m., room 25 sq.m., room 26 sq.m., room 11 sq.m. (under the dressing room or study), bathroom 13.5 sq.m., hall corridor 30 sq.m. with access to the balcony 10 sq.m. .
3rd floor: attic floor with a total area of 80 sq.m. with a height of 1.8 m to 3.15 m (7 by 9). Entrance - through a hatch with a retractable staircase (there is an opportunity to change the stairs).
Interior decoration: the house carried out work for finishing: electricity is diluted, including for lighting the facade; the walls are plastered; a staircase on a metal frame leads to the second floor (1.1 m wide, the height of the steps 16 cm).
Engineering: gas is supplied to the boiler room and kitchen. Security system - to choose from: Rosgvardiya or CSP.
Site type: flat field.
Improvement of the site: an entry-level landscape is made: tui are planted along the perimeter, a drainage system also passes along the perimeter. Status of land: land of settlements.
Additional buildings: made a monolithic slab for a gazebo with a barbecue.
Communications:
gas - there is (mainline, it is necessary to install a boiler),
e/e is (15 kW)
water main - central,
Sewerage - centralized,
Security is there.
Infrastructure: Residential, protected cottage village Sunny city. On the territory of the village there are paved roads with storm sewers and bright lighting, professional security, round-the-clock patrolling territory, security posts and a modern video surveillance system. A landscaped walking area with cobbled paths and cozy benches. On the territory of the village: the country club "Lachi" offers a wide range of services: from a comfortable hotel complex with unusual flipper houses to the children's entertainment complex "Ship", a moon park, a rope park and laser tag. For sports fans - sports grounds, and for events - tents, bars and restaurants. Multifunctional complex "NESH Sport", where there is a tennis court, fitness club and sections on football, basketball, karate and other sports. And for the convenience of car owners at the entrance there is a car service. Just one and a half kilometers away is Kostina Farm, where you can admire the mini-horses. And in the neighboring village "Shishkin Les", which is only 15 minutes away, the entire urban infrastructure is available: a kindergarten and school, a polyclinic, supermarkets, restaurants, banks, pharmacies, Children's Art School Babenskaya Toy, Mikhailovo-Yartsevsky Children's School of Arts, Church of the Cathedral of the New Martyrs of Podolsk, Equestrian Club. A 20-minute drive away is the city of Aprelevka with developed infrastructure and Krasnaya Pakhra, offering even more opportunities for a comfortable life. This is a place where you can enjoy the peace and quiet of country life without giving up the advantages of the city.








