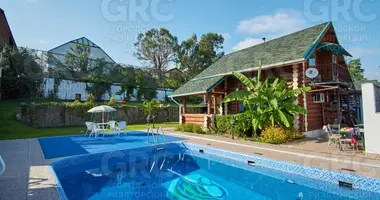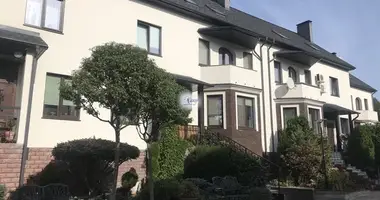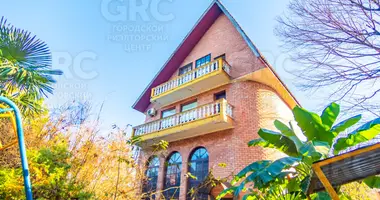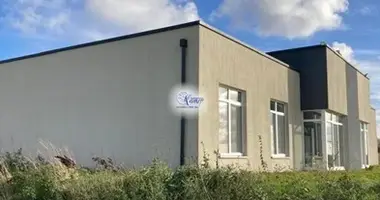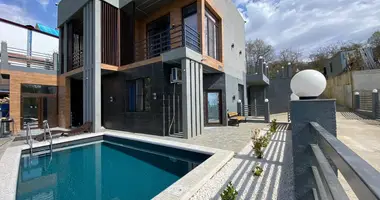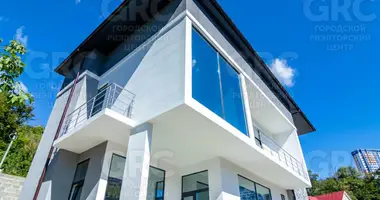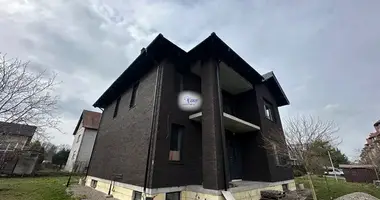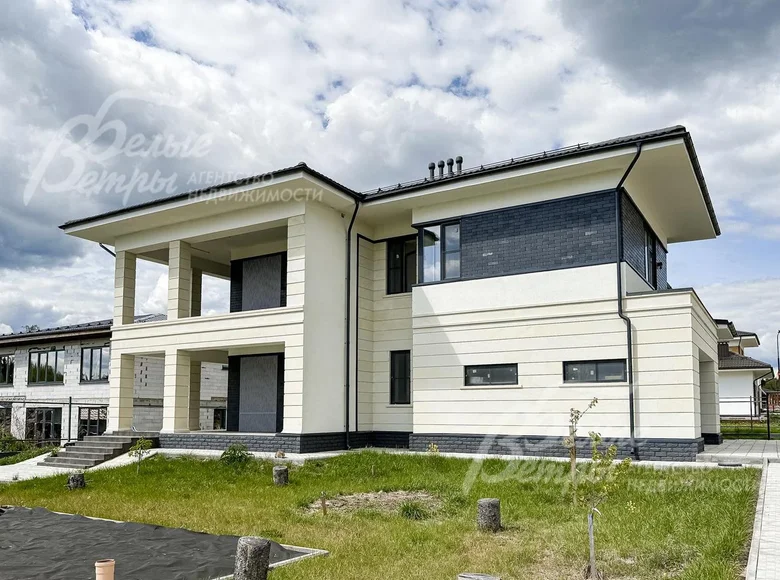The code of the object in the database of the agency: 464-111, Kiev highway, 38 km from the Moscow Ring Road, the favorite of the KP (Dolginino village). A new house in the style of Lloyd Wright in a protected village. Functional layout, high -quality finishing materials, a lot of bedrooms, an excellent natural factor of the CP surrounded by forest. Security, central communications. Plot with landscape. Successful location in the village
Building type: forming to/p. Pl. Houses 530KV.M., pl. site 16.5 hundred. Stage of readiness: turnkey. Bedrooms: 5. S/nodes: 3. Rooms in total: 8. Important options: terrace; Cross -road cars: 4. Windows: PVC double -glazed windows (Rehau, 2 -chamber, laminated on both sides, color - graphite). Year of construction at home: 2021.Roof: metal tile (metal drainage system).
1st floor: vestibule of 5.6 sq.m; hall 16 sq.m; garage 37.2 sq.m; bathroom 12.4 sq.m; living room 45.4 sq.m; kitchen 25 sq.m; pantry in a kitchen of 4.2 sq.m; covered terrace 33.3 sq.m; office 5.4 sq.m; hall 4.7 sq.m; pantry 6.7 sq.m; wardrobe of 6.6 sq.m; bedroom 14.5 sq.m; boiler room 5.6 sq.m ..
2nd floor: hall 23 sq.m; Master block: a bedroom of 25 sq.m with a bathroom of 10.3 sq.m, a dressing room and a balcony of 32 sq.m; Bedroom 23 sq.m with a balcony of 12 sq.m; a bedroom of 24.4 sq.m with a balcony of 8 sq.m; Bedroom 31 sq.m with a balcony of 10 sq.m; office 8.7 sq.m ..
3rd floor: free-purpose premises 49 sq.m .. interior decoration: Modern design repair was performed, modern finishing materials, many types of lighting and decor were used in the repair. The walls are painted, the wallpaper is partially glued + decor with wooden and gypsum rails. On the floor, imported porcelain tiles and laminate of grade 33. The staircase on the concrete base of the standard width, the finish of the steps with porcelain stoneware. On the attic, a attic staircase with a hatch.GKL ceilings are two -levels with backlight and hidden cornices. Import plumbing was installed, Grohenberg mixers (Germany). Warm floors under tiles and bathrooms. Black sockets and switches. High quality interior doors of Russian production .. Engineering support: an electric boiler is installed 15 kW, a 300 liter boiler and a complex water treatment. Natural ventilation .. furniture, equipment: randomes, lamps are installed. There are many types of lighting. The central audio system with built -in speakers in the kitchen and in the bathrooms .. Type of site: with trees. Improvement of the site: a lawn is planted on the site, fruit trees - apple trees, cherries, pears, walnuts. \ nstatus of the Earth: lands of settlements for gardening. There is a small pond. The drainage around the house is organized. 40 cm of chernozem. Around fruit trees 1 m of black -zemo .. additional. Buildings:
- household block 20 sq.m, with it - a canopy for 2 cars;
- an indoor canopy above the barbecue zone with barbecue;
- covered awnings above the swing zone, a firewood zone ..Communications:
GAZ - no (along the border),
e/e - is (15 kW),
water supply - central,
Sewerage - centralized,
Protection - there is (round -the -clock professional security, access control, patrolling in the daytime and at night). Infrastructure: a child’s temporary stay (separate building), a store, a medical office, sports and playgrounds, a cafe, a beach, a barbecue zone.









