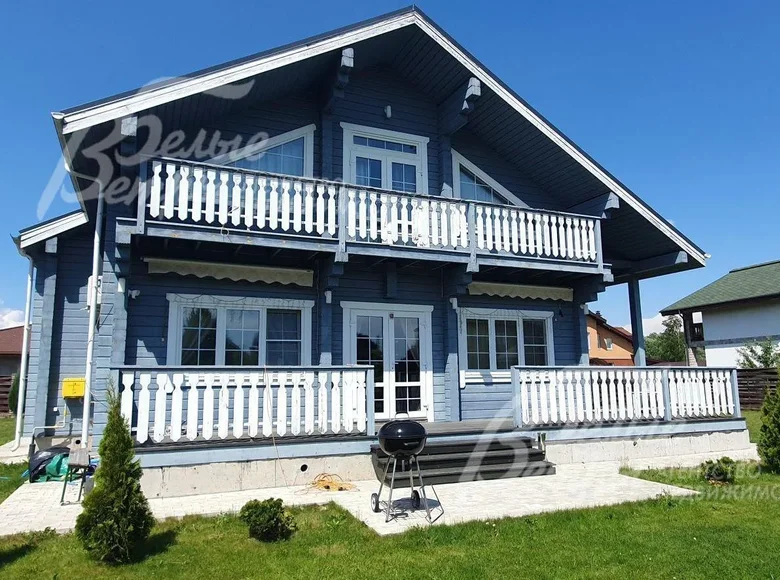The object code in the Agency's database: 345-020, Kaluga highway, 35 km from MKAD, Nikolskie Ozera k/p (Filino). A nice modern house in a village on the shore of a huge lake with a beach on the edge of the forest. The house is built of glued laminated timber. High-quality construction from a well-known and proven developer. Functional layout (4 bedrooms). Expensive plumbing, modern renovation, high ceilings, a beautiful and comfortable ash staircase. All communications are central. Type of development: inhabited k/p. House area 230 sq.m., plot area 16 acres. Stage of readiness: furnished. Bedrooms: 4. Bathrooms: 3. Total number of rooms: 5. Important options: terrace (12 + 35 + 12 + 12 sq.m); two awnings on the main terrace. Windows: PVC double-glazed windows (2-chamber (white) with glazing, Rehau Blizz). Year of construction: 2016.Roof: metal tiles (composite).
1st floor: porch 12 sq.m, hallway 6 sq.m with dressing room 8 sq.m, bathroom-laundry room 8 sq.m, boiler room 8 sq.m, kitchen 14 sq.m, pantry 6 sq.m, living room 52 sq.m, guest bedroom 16 sq.m, terrace 35 sq.m, back terrace about 35 sq.m with two awnings.
2nd floor: hall 11 sq.m, bedroom 22 sq.m and bedroom 17 sq.m with a shared balcony 12 sq.m, shared bathroom 8 sq.m with shower, master bedroom 20 sq.m with its own dressing room 8 sq.m, bathroom 8 sq.m (with bath) and balcony 12 sq.m. Interior finishing: modern finishing of a wooden house with preservation of wood texture with Gnature oil (Germany). Interior walls: painted wood (glued laminated timber); tiles in bathrooms, boiler room and storage room. Floors: tiles and mosaics in bathrooms, storage room, boiler room; laminate in rooms. Stretch ceilings. Plumbing - all installed, Jacob Delafon (France), Grohe mixers, cast iron bathtub (in the master bedroom bathroom), beautiful wooden washstands. Wide, comfortable ash staircase. Electrics are laid out with cutouts in the timber and in the floor.Doors - laminated chipboard (produced in Odintsovo). Engineering support: centralized water purification (from the village). Baxi gas boiler, 250l Drazice boiler, Protherm Medved 13/R2 backup electric boiler. Hot water supply through a gas boiler + 250l boiler. Fiber optic Internet, router. TV - Kalibri.net. Sliding automatic gates, electric awnings on the entire veranda. Furniture, equipment: modern kitchen set, electric stove, refrigerator, round sliding table, chairs. Household appliances include a washing machine, vacuum cleaner, dishwasher, etc. The house is equipped with all the necessary furniture: a wardrobe in the dressing room, a large soft corner in the living room, a pull-out sofa in the guest bedroom, a large double bed in the master bedroom. Modern lighting - chandeliers and lamps. Tulle and curtains. Plot type: with trees. Landscaping: lawn, small fruit trees and a French garden, paths.Communications:
gas - available (main),
electricity - available (15 kW),
water supply - central,
sewerage - centralized,
security - available (private security company). Infrastructure: At the entrance to the village there is a well-maintained beach with sand by the lake and a walking area along the embankment. Around the village there is a green trail in the forest (bicycle, walking, skis in winter). On the territory of the village there is an administrative building, where the administration and maintenance service of the village, the children's leisure center Family House with a mini-kindergarten for children from 3 to 7 years old are located. The center also offers yoga, pilates, mental arithmetic classes, creative master classes for both children and adults: painting, pottery workshop, wool felting, floristry, polymer clay modeling. Children's and sports grounds, a football field are organized. There are two walking boulevards with benches. The village is fully built and provided with all central communications. Inside the village there are wide and illuminated roads.At the entrance to the village there is a checkpoint with security and a barrier. An asphalt road leads to the village. Developed urban infrastructure is located in the villages of Voronovo, Shishkin Les.




















