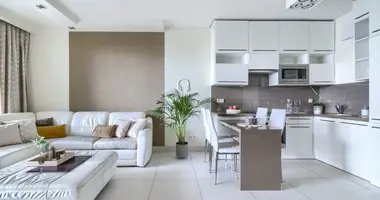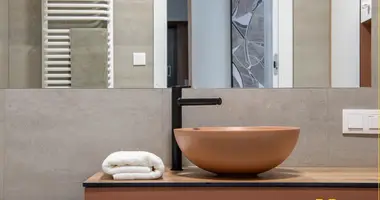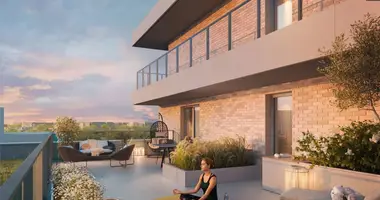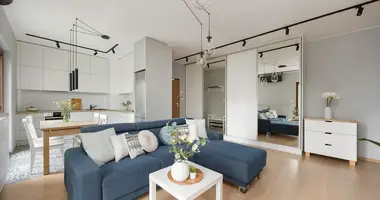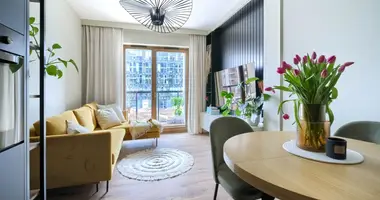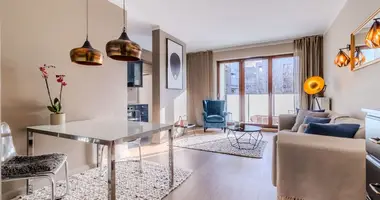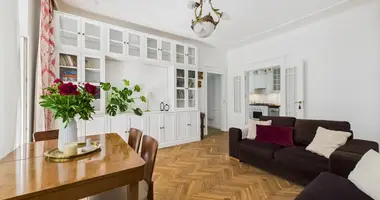For sale is a two-level apartment with a total area of 157.9 m², living area of 143.9 m², located on the 3rd and 4th floors of the building at Odkrytej 36A in the Nowodwory district.
The apartment is spacious, with a functional layout.
On the first level there is a living room with a dining area and an open kitchen (31.8 m²). The kitchen is equipped with a large number of cabinets and work surfaces, as well as all the necessary appliances. From the living room there is an exit to the balcony overlooking the courtyard.
Also on this level there is a large room (21.7 m²), which can be divided into two separate rooms, and a separate toilet.
A wooden staircase leads to the second level. On the second level there is a large bedroom with a built-in wardrobe along the entire wall, two bedrooms of 17 m² (one with a dressing room), and a large bathroom with a shower and a bath, a sink, a toilet and a washing machine.
The apartment is made of high-quality materials, which after renovation will become a great place for a new family.
The decoration includes exotic ash parquet and ceramic tiles. The building was built in 1999, 4 floors, no elevator, the entrance is clean and tidy.
The building has a public bicycle parking. The territory of the complex is closed, there is a playground, many green areas and public parking spaces.
The area has good infrastructure, a forest and the Vistula embankment are nearby, ideal places for walks and bike rides. Also nearby is a bus stop and a LIDL store, kindergartens, schools and educational institutions. The tram stop is an 8-minute walk away, from where you can get to the Młociny metro station.
The price includes all the equipment shown in the photo. It is possible to buy a separate closed garage of 17 m² for 70,000 PLN.
Legal status - full ownership with KW, purchase on credit is possible. Monthly expenses for an apartment are 1744 zł for 2 people, for a parking space – 18 zł.
]]>





























