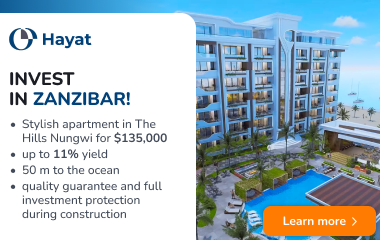The house was built in 2010 and combines modernity with elegance.
On the -1 floor (118.66 m²) there is a room (37.22 m²), a kitchen (5.40 m²), a bathroom (2.43 m²), several utility rooms (16.96 m², 6.11 m², 4.06 m²), corridors (8.13 m², 5.29 m²) and a garage (33.06 m²).
On the 0 floor (48.38 m²) there are two rooms (22.58 m² and 15.31 m²), a utility room (2.51 m²) and a corridor (7.98 m²).
On the 1 floor (46.65 m²) there are two rooms (21.72 m² and 16.01 m²), a bathroom (3.04 m²) and a corridor (5.88 m²).
The house has a flexible layout and the possibility of increasing the living space due to an additional floor or a roof terrace. Inside there are all the necessary utilities and gas heating. Repairs to the gas pipeline, electrical wiring and water supply were completed in 2015.
The house has two parking spaces: one in the garage and the second in the yard. The house is located among greenery, next to parks and within walking distance of the metro, trams and buses, which provides a high level of comfort.
This space is also suitable for various types of businesses, including spas, massage parlors or kindergartens.
]]>
