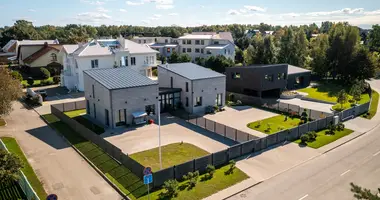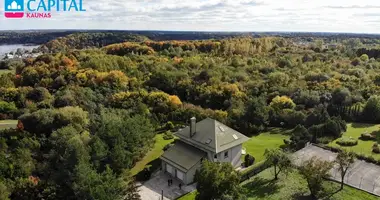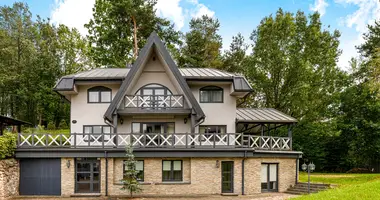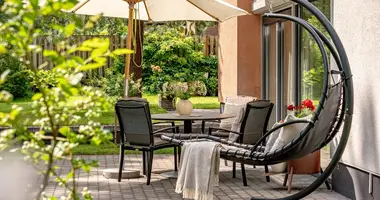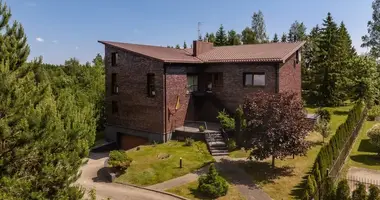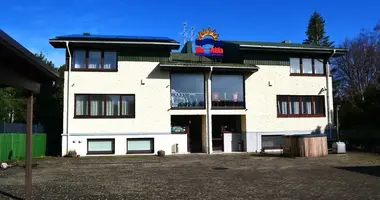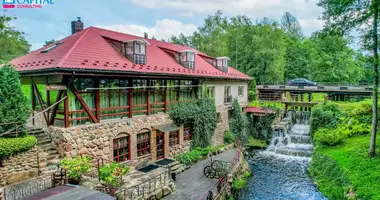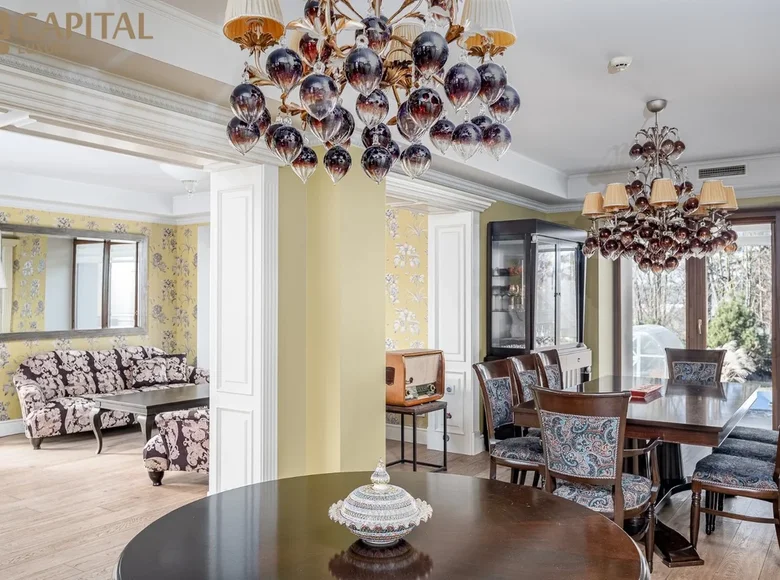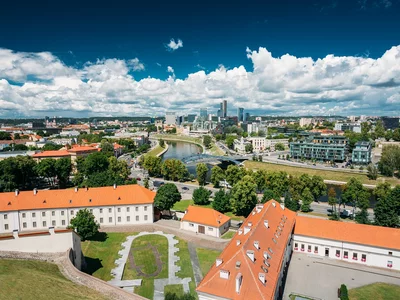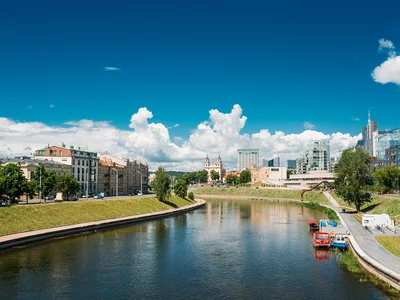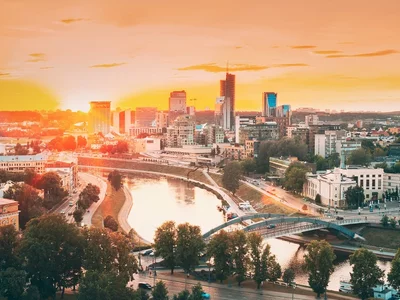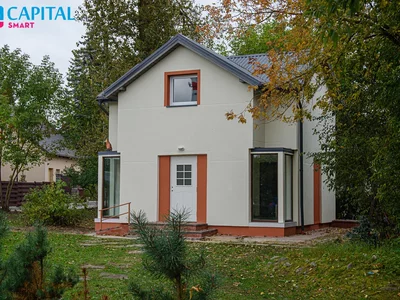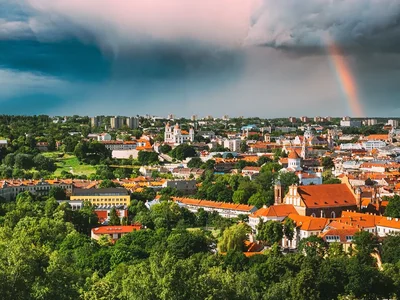SALE SPACE AND PRACTICES NAM COUNTRY MIXIC (PROGRESS G., LAZDYNĖS, VILNIUM). A stylish and high quality house will be perfect for those who appreciate peace, privacy and high quality of life. This is a great choice for a family looking for a cosy, functional and aesthetic living space surrounded by nature.
_ _ _ _ _ _ _
PRINCIPLES:
• The house is sold with its furniture and household appliances, so you can live without any further trouble;
• The plot borders the forest;
• Two separate dwellings with individual entrances are installed;
• The house website is oriented to the east and west, natural light will not be missing here all day;
• Spacious 40 sq.m. garage with automatic gates;
• Sensitivity gives fireplace with luxurious marble finish;
• SPA area with jacuzzi and steam bath;
• Own gym, attic and balconies;
• Warm outdoor swimming pool for bathing regardless of season;
• A sustainable, enlightened and asphalted environment, as well as common leisure areas;
• Near the public transport stop, convenient access and fast access to the city centre.
_ _ _ _ _ _
DISTRIBUTION:
• First floor: an impressive and spacious living room with a cosy recreation area, a separate dining area, a closed and fully equipped kitchen, a working room and a comfortable bathroom with a laundry;
• Second floor: there are three bedrooms, a working room, two bathrooms;
• Basket floor: SPA area, gym, wardrobe, boiler room and spacious garage.
_ _ _ _ _ _
GENERAL:
• Total area: 406,37 sq.m. (height: 123,57 sq.m., first floor: 106,98 sq.m., second floor: 92,17 sq.m., atvarda 83,65 sq.m.);
• Year of construction: 1997
• The house was renovated (strange roof covering, warming, etc.), in 2013 full major repairs were carried out, during which there were essentially replanned internal space, complete interior and facade finishing, new engineering system and modern plumbing. When the house was renovated, it was equipped with a spacious, 84 sq.m. and a separate entrance from the outside. It is convenient to reach through a separate, comfortable staircase that ensures full privacy. There are three spacious rooms, kitchen, bathroom and wardrobe. This house is ideal for two families who want to have separate spaces while preserving privacy. There is also a possibility to register the attic as a separate property unit.
_ _ _ _ _ _ _ _
COMMUNICATION:
• Ventilation: equipped with a two-zone regenerative system;
• Heating - ground economic geothermal heating. In addition, the heat in each space can be individually adjusted according to your needs.
The building also has gas that provides additional heating alternatives.
• Electricity: 15 kW electricity is supplied to the house. There is also a project for the installation of solar panels, which would minimise the cost of the house.
• Water and sewage: urban, equipped with water filters;
• High-speed Internet and TV.
_ _ _ _ _ _
TECHNICAL INFORMATION:
• Foundation: heated concrete blocks;
• External walls: moor (heated with 25 cm foam);
• Surface concrete panels;
• Facade finish: decorative plaster;
• Roof: slope, roof covering - sheet.
Roof construction wooden, heated parOC stone wool;
• External ducts and external rain pipes are installed.
_ _ _ _ _ _
INTERNAL APDAILA:
• Floors: wooden oak parquet;
• San. nodes, boiler house, SPA area: ceramic tiles;
• Windows: wooden. Outdoor window - tin;
• Doors: wooden;
• All the furniture of the house is works of the prestigious Italian producer SELVA;
• Impressive MURANO glass illuminators, equipped with a luxurious Italian manufacturer's kitchen;
• Reliable and durable MIELE household appliances and TEUCO equipment;
• Pallets and table tops are made of high quality granite panels.
_ _ _ _ _ _ _
LOCATION AND INFRASTRUCTURE:
• You will find kindergartens, schools, various health establishments, shops and shopping malls, and Bukčiai Forest Park.
~ 6.79 km to the centre;
AUTOBEEPS
~ 0.47 km
~ 0.61 km
~ 1.46 km Vilnius "Oaks." main school;
~ 1.67 km Vilnius "Minties" gymnasium;
EXTERNAL DEVELOPMENT
~ 1.48 km - kindergarten "Žemogėlė";
TRADE CENTRES
~ 1 km MAXIMA;
~ 1.40 km up to SIX;
~ 1.83 km to PAVASARIS;
~ 1.97 km
You can find all the latest CAPITAL real estate ads on our website www.capital.lt. Please visit!








