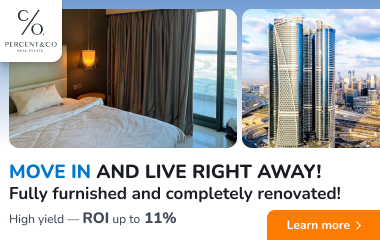!! PLANNED THIRD STAGE IN THE FUTURE OF THE POPULIARAS PROJECT "FAMILY BUILDING."
!! BEING PROHIBITION OF A SIGNIFICANT SITUATION (planned end of construction of this new phase of the building - Q3 2026).
!! IS ACCESS TO THE COMPLETE CONSTRUCTION AND ENCLOSED IDENTIFICATION OF THE HOUSEHOLD
So come, take a look, see a possible new home and maybe you will solve one of your biggest recent puzzles - really good new houses!
It is probably one of the most popular and successful projects of the new building house in Pavilnis, with good building, architectural and aesthetic characteristics, rational internal planning and other details.
Yours is 16 NEW HOS!
RESERVATION CONTRACTS ARE DRAWN UP!
If you plan to buy a new home next year, this house is really worth your attention!
Ask for detailed information or inspection.
• •
Modern architecture, A + + energy class new construction of sublocalised (sublocalised through garages) houses project in Pavilnis "Pušų Panorama" STAGE III!
After the first and second stages of this project (32 houses were built and sold), the construction of new identical houses was continued The third stage of this sustainable, quality project - beautiful, up to the smallest detail thought-out in sixteen A + + energy class home enclosed block.
The same single Scandinavian type identical architecture with exclusive exterior and material solutions will be maintained. 130 sq.m in two-storey houses are located only through garages and technical storage facilities, with spacious (~ 20 sq.m) outdoor terraces and all city communications. The Quartet will be completely fenced, closed, in AKLIGATRIAS, a well-arranged and enlightened environment, focusing on the smallest detail, both the environment and the buildings.
• •
ESSENTIAL CHARACTERISTICS AND PRINCIPLES:
• A + + ENERGY CLASS
• All MIDSO COMMUNICATIONS
• A rigid block located on the AKLIGAGINĖ street with access through the firewall.
• TOBULAS, a particularly practical, finished internal layout: on the first floor kitchen, dining room and living room space, san. knot, garage and spacious warehouse - technical room. On the second floor 3 bedrooms, one of them with a wardrobe and a very spacious bathroom.
• Block ONLY through garages and technical storage facilities.
• Has a spacious 8,5 sq.m. storage-technical room.
• High quality, modern, Scandinavian project architecture - home with SKALŪNAS and DEGINTOS METIENOS FASADAIS and exceptional VITTRINES Built-in roofs over the entrance door, the terrace also has a roof and a curtain wall to extend the facade of the house and the roof to one metre.
• Angular glide chimney.
• Individual and cosy courtyards (PILNAI fenced as INDIVIDUALAUS NAMO), very large METIC THERASS (~ 20 sq.m), at least two parking lots.
• Every house will have a personal entrance gate and entrance gates.
• Front house fence, gates and gates of metal combo type!
• Built-in ENVIRONMENT: both the houses' courtyards and the block are completely fenced, an automatic block entry barrier will be installed, an internal road of the block will be installed with pavement and internal road lighting.
• Pines will be planted in the square along and along S. Šilingas street.
• Near the Papal Regional Park with walking, cycling, ski paths. Also new Maxima, Moki Veži stores, Baltic Petroleum filling station.
• To Vilnius Town Hall Square 9 km
• It is planned to build a new, modern state school near 250 m near the intersection of Šilingas and Lozoraičio street.
• •
GENERAL:
• Price: houses will be sold with partial finish: 279 000 Eur (without fireplace chimney) and 285 000 Eur (with clinker fireplace chimney)
• Energy class: A + +
• Areas of the house: 130 sq. m
• Plane areas: ~ 4.5 ares
• High: 2
• Number of rooms: 4
• Type of house: sublocalized double house (sublocating through garages and technical storage facilities)
• Each house has a garage (18 sq.m), a spacious storage-technical room (8.5 sq.m), a large outdoor terrace (~ 20 sq.m)
• Finishing: with partial finishing (flat floor heating on both floors and levelled concrete floor layer, interior partitions of masonry and plastering, working and customized jokes, insulated roof [ceilings not available], concrete staircases)
• All communication: electricity (11 kW entrance to the house and electric installation in the house and built in montauose boxes), water supply / sewerage (introduction to the house and internal pipelines to sanitation points).
• Rain water from roofs is collected into installed infiltrating wells.
• The environment of the house and the common block is arranged.
• Estimated end of construction: In the directions for use of the additive and premixtures, the storage and stability conditions shall be indicated.
• •
LOCATION AND INFRASTRUCTURE:
• The project is developed in S. Šilingo g. six plots near the intersection with K. Bizausko g.
• The most convenient access to the block is two ways: through the newly asphalted street of K. Bizauskas turning to S. Šilingas Street towards stage III of the project (the remaining section ~ 100 m of the gravel road); or through the asphalted street of S. Lozoraitis turning to S. Šilinga Street towards stage III of the project (the remaining section ~ 150 m of the gravel road);
• To the Town Hall Square of Vilnius - 9 km.
• To the nearest public transport stop: ~ 700 m
• 1-2 km away from Maxima, RIMI, Moki-Veži, gas station Baltic Petroleum
• Near the Papal Regional Park with pedestrian, bicycle and ski paths. The beautiful nature forest for your walks, pet guidance, active sport!
• •
For more information please contact us by phone or e-mail.
I will show this project At a convenient time, I will provide you with detailed information about it: all purchase-sales procedures, financing, internal finishing options, asset valuation, the situation of the real estate market and trends.
Bye!
• •
You can find all the latest CAPITAL real estate ads on our website www.capital.lt. Please visit!

