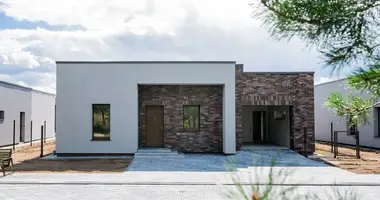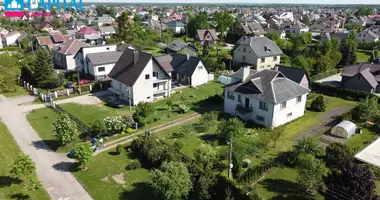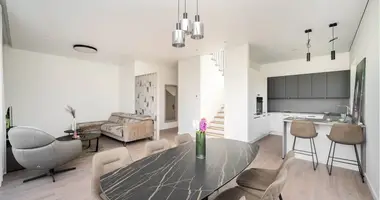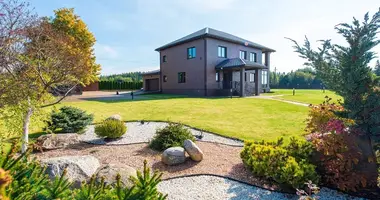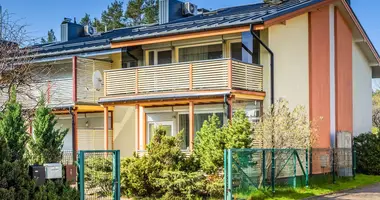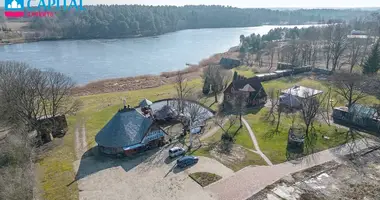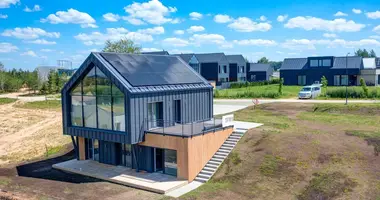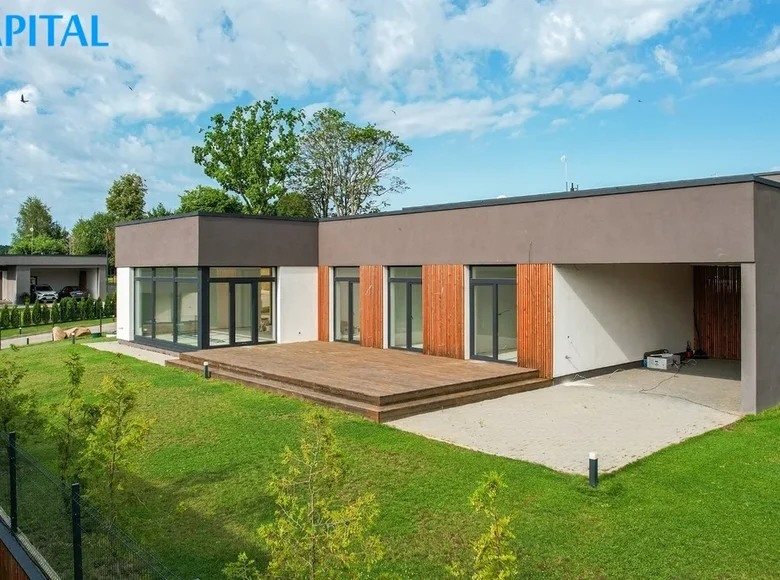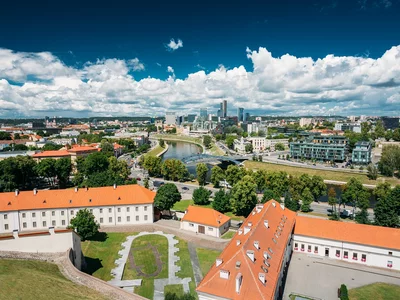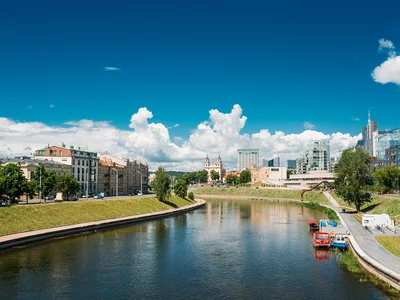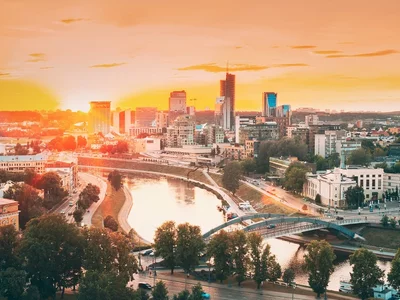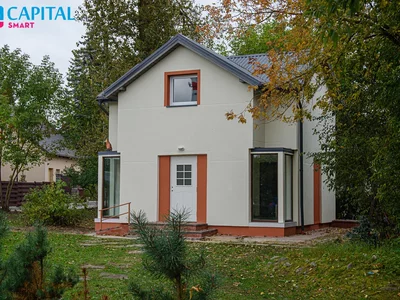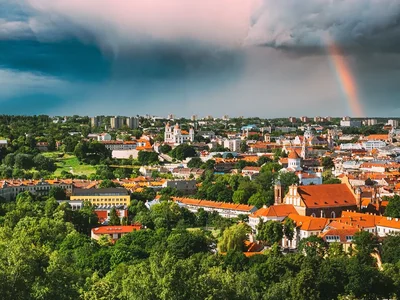For sale quality-built and installed A+ energy class individual residential one-story 4-room house with a spacious 10-a-ares plot in a closed project of Filarets St., Didžiasalis village, Vilnius district.
••••Nded to ••••nded
The interior designer has a personalized project for the interior design and finishing work of the home, which is carried out by all partial and interior decoration work.
!!! The house is sold with the current installation level !!!Numerous interior finishing work has already been done (estimate of EUR 42,000):
• Ordered decorative san. knot tiles, high -end Italian and Spanish concealed shower, bath and shell mixers;
• Suspended GKP ceiling installation (110 sq. M);
• Wall and ceiling putty (430 sq. M);
• A ++ tightness test (preparation work, material and test), gas project prepared;
• insulation of all house window angles (60 meters);
• Electrical points (131 units), cameras and alarm wires;
• ESO login conditions received for 10 kW solar power plant installation; APVA support for the installation of the solar power plant is also confirmed;
• Installation of lighting systems (LED lighting curbs - niches in the ceiling (41 meters), fitting dot lamps (33 units), installation of enclosed lighting rails (20 meters));
• Power point withdrawal, adjustment;
• Installation of shower crumbs, outdoor water points;
• installation of WC frames, showers, baths, washbasins concealed mixers;
• Installation of recirculation hot water system;
• Pulling the air conditioner piping into each room;
• Drawing of the ducts of the recuperation ventilation system and installing diffusers;
and a lot of others. general construction and interior finishing work.
••••Nded to ••••nded
If you are looking for quality and comfortable housing, this individual house with a spacious plot in a closed quarter is really worth your attention!Contact detailed information, come to see and evaluate.
••••Nded to ••••nded
Project/Quarter "Filaretas Avenue" is an individual home for those who value uniqueness and exceptional quality. Designed to enroll in the environment flawlessly and create harmony with each other. Closed and private residential quarter, with paved and illuminated quarter down the quarter, planted in common use space, recreation and children's playgrounds.
••••Nded to ••••nded
Advantages:
• A+ energy efficiency class quality house.Can also be added as A ++ with appropriate technical/engineering equipment (heating system, solar power plant)
• a tightness test has already been performed with the results of which corresponds to A+, A ++ energy efficiency classes
• ESO login conditions for 10 kW to install a solar power plant, as well as/patvinta APVA support.
• A very beautiful, modern interior design project has been prepared to install the house.
• The house provides many responsible and practical solutions, high quality materiality.
• The house has already done a lot of installation work, especially heavy, so -called dirty general buildings, which greatly facilitates the installation of the rest of the interior finish
• Modern, exquisite architecture, a spacious, well -planted space house of one -story high ceiling (> 3 m).
• The house is rich in showcase windows that ensure the abundance of light and sun.
• a closed quarter on the slope, beautiful panoramic views, plot area/yard of smooth terrain
• Impressive ~ 40 sq.m Field wooden terrace overlooks wonderful views
• A large plot of ten ares, fenced with the entrance gate and entrance gate, paved pads, a well -groomed lawn, planted plants.
• A spacious roof for parking, which can be converted into a garage.
• New, closed and secure residential quarter, with a well -maintained environment, common green areas, children's and recreational areas, project lighting, paved quarterly roads and entry gate.
• To Vilnius city center 11 km, 15-20 minutes by car.Very fast and convenient communication on the adjacent Minsk highway.
••••Nded to ••••nded
General information:
• Total area: cadastral total lot: 203 sq.m, consisting of a useful living area - 125 sq.m, loggia - 33 sq.m, which others convert to storage or garage or leave as a loggia, permeate, etc.; Various solution options, and a spacious 45 sq.m covered roof for car parking, which can be converted into a closed garage.
• Additionally large wooden outdoor terrace (~ 40 sq.m)
• Number of rooms: 4
• Number of floors: 1
• Plot area: 10 acres
• fenced, sophisticated, illuminated by the whole house and quarter environment
• House type: brick individual dwelling house
• Construction year: 2022.
• Energy efficiency class: A+ (a tightness test that corresponds to the A ++ energy efficiency class required)
• Condition: installed (sold with current installation level)
••••Nded to ••••nded
Layout
The cadastral area of the house, registered at the Center of Registers is 203 sq.m, consisting of a useful living area - 125 sq.m, loggia - 33 sq.m (which others convert to storage or garage or leave as a loggia, permeate, etc.; various solutions) and 45 sq.m
• Website - 45.22 sq.m
• Room - 10.31 sq.m
• Room - 10.34 sq.m
• Sleeping room - 16.29 sq.m
• Bedroom wardrobe - 5.06 sq.m
• Bedroom San. Node - 5.44 sq.m
• Bathroom - 7.15 sq.m
• The pantry - 3.84 sq.m
• Household - technical room - 6.16 sq.m
• Tambour - 7.71 sq.m
• Corridor - 7.31 sq.m
• loggia - 32.63 sq.m
• Cootable/Possible Garage - 45.36 sq.m
••••Nded to ••••nded
Communications:
• Heating: Gas (gas boiler is not installed).Equipped with underfloor heating, installed heating collectors. There is also an alternative to install air-water heating system.
• Water supply: water is supplied from a deep quarter well. The home is equipped with a branching water distribution system. A recirculation hot water support system is equipped. Plumbing points, concealed frames, faucets are installed.
• Sewerage: An individual Bio Cleaning Device (AGUST) is installed. The pipes are married to the devices connection points. There is a rain drain system with heated rates.
• Electricity: 14 kW. Mounted electrical panel with machine guns. Electricity and lighting installations in the interior design are led in the house. ESO login conditions for 10 kW to install solar power plant, as well as/patvinta APVA support.
• Ventilation: Installing mechanical ventilation system certified, plastic ducts (diameter - 80 mm) and diffusers.The recuperator is not installed.
••••Nded to ••••nded
Location and infrastructure:
• Address: Filaretetu str. 28A, Didžiasalis village, Vilnius district sav.
• 100 meters to the nearest public transport stop "1st Didžiasalis" (Bus No. 14)
• Good connection with the center of Vilnius City (11 km to Town Hall Square) and other urban neighborhoods
• Very convenient and quick connection on the adjacent Minsk highway
••••Nded to ••••nded
For more detail, please contact by phone or email. by mail. I will show this house at a time convenient for you and provide detailed information about it: all purchase-sale procedures, financing, evaluation, interior decoration capabilities, real estate market situation and trends. Up to the pleasant!
• You can find all the latest Capital real estate ads on our website www.capital.lt. You are welcome to visit!









