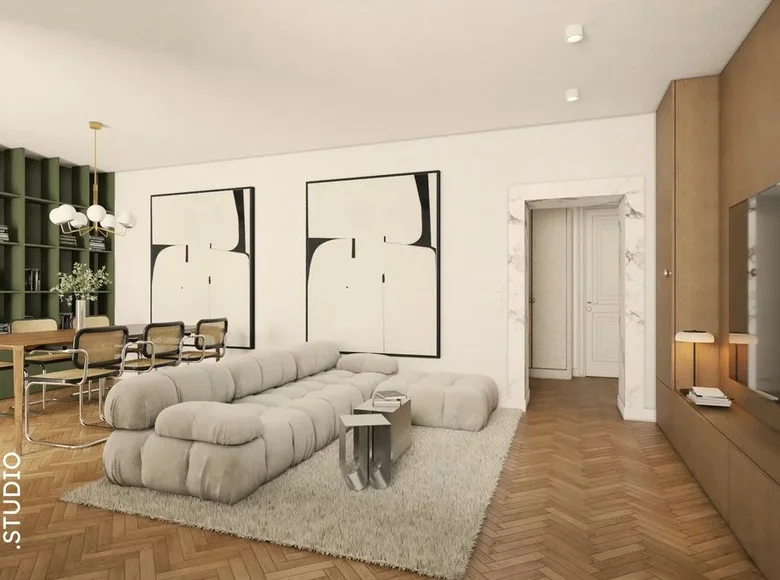





















I am pleased to present an exceptional 4-room apartment with an area of 90 m², featuring a balcony and a unique pre-war layout, located in the heart of the city center. The property is situated in a characteristic Warsaw building along ul. Koszykowa and Aleja Niepodległości. This extraordinary place captivates with its unique atmosphere and style.
Apartments in pre-war buildings are increasingly sought after by investors and individuals looking for unique properties, and their value typically appreciates over time, making them an excellent long-term investment.
Location:
The building is in an attractive central location, with access to all essential services and amenities. Nearby, you will find charming restaurants, as well as excellent transportation links to workplaces, universities, and numerous attractions in Warsaw and green areas. Close to the property are the Central Station, Hala Koszyki, Filtry, Pole Mokotowskie, Park Ujazdowski, and Łazienki Królewskie.
History of the building:
The tenement house was built between 1931 and 1936 as a residential building for the officer corps of the Polish Army. It features remarkable architecture, and its facades give the impression of a solid wall. The building has undergone complete modernization, has its own boiler room, an elevator, and properly functioning technical installations. The property features a green space accessible only to residents, offering tranquility, peace, and numerous amenities such as benches, paths, parking spaces, and bicycle storage.
Apartment:
The apartment of 90.05 m² has an interesting pre-war layout: 4 rooms, a separate bright kitchen with a maid's room and pantry, a spacious bathroom with a toilet, and an entrance hall. It is dual-aspect, with windows facing north and south. The proportions of the rooms have been carefully considered, allowing the living rooms to be square-shaped, while the bedrooms are rectangular. The original height of the rooms is 275 cm, which combined with the suspended ceiling provides excellent acoustics.
The rooms feature wooden floors - oak herringbone parquet, and the bathroom has a window located above the bathtub. The balcony, approximately 8 m², offers a view of greenery. The kitchen and bathroom are planned on the street side, allowing for more rooms to be placed on the quiet courtyard side.
The apartment has enormous potential for redesigning new spaces suitable for a living room, bedroom, study, children's room, or dining room. The apartment includes a cellar of about 8.5 m² and the possibility of parking a car on the property. The administrative rent is approximately 1250 PLN.
I highly recommend this exceptional property as an oasis of peace and quiet in a convenient and prestigious location.
]]>