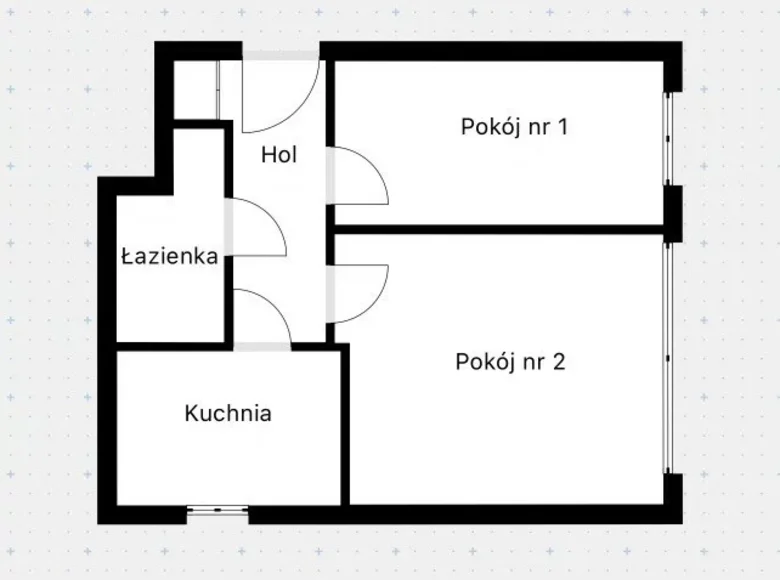

















The layout of the apartment includes a large room with a French balcony, a small room, a bathroom, a separate bright kitchen and an entrance hall with space for a built-in wardrobe.
The apartment also has a storage room.
The biggest advantage of the apartment is the view of Potulitsky Park from both rooms.
The windows were replaced in 2001, but the electrical wiring requires repairs. The floors in the living room and kitchen are ceramic tiles, the small room has floor panels, and the large room has wooden flooring.
The Housing Cooperative is currently registering for a balcony extension measuring 3.16m x 1.28m, the cost of which will be borne by the owner.
The apartment is located on the 4th floor in a 5-story building built in 1974 without an elevator, built using large-block technology. In 2020, the building's plumbing system was replaced with a plastic one, and the gas system was polymerized.
By the end of this year, the housing cooperative plans to insulate the southern gable wall, and revitalization of the remaining three walls is planned for the next 4 years. The cages were painted in 2016.
The apartment is located in the center of Pruszków, next to the Potulicki Park, which will be an ideal place for relaxation and walks. Within a radius of 1 km there is a primary school, a kindergarten, a church, shops, a pharmacy, restaurants, the WKD Pruszków station, as well as the Culture and Sports Center and the Pruszków railway station.
Form of ownership - the right of cooperative ownership of residential premises without a land and mortgage register. The land under the house is regulated, which makes it possible to create a land and mortgage book for the apartment.
The administrative fee for the cooperative is 600 zlotys per month.
The premises are not encumbered, there are no rent arrears. There are no contraindications to purchase by foreigners, and the purchase can be on credit. The energy certificate is in preparation.
]]>