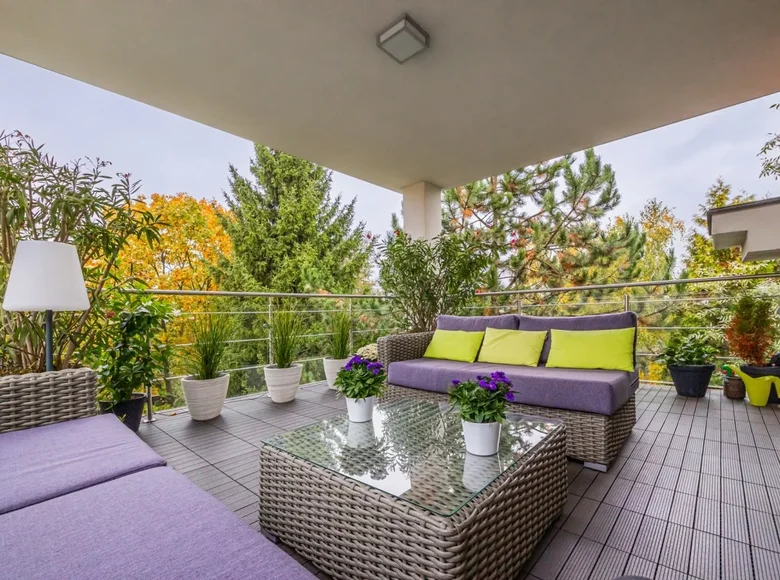




















The apartment occupies the second and last floor of a two-story city villa.
Inside there is a spacious living room of 60 m² with a 4 m high fireplace and access to a covered terrace (20 m²). The kitchen (20 m²) is partially separated from the living room. The hall (12 m²) is decorated with designer wooden cabinets. The 45 m² master bedroom includes two walk-in closets and a large windowed bathroom. Additionally, the apartment has a bedroom (17 m²), a bedroom with a terrace (15 m²), an office (14 m²) with furniture from the 18th century, a bathroom with a window (12 m²), a laundry and drying room (6 m²), a guest toilet ( 2 m²), corridor (20 m²) and two storage rooms (5 m² and 30 m² at garage level).
The apartment is equipped with air conditioning, underfloor heating and gas central heating.
The building is a stylish two-story city villa with an underground garage and elevator. There are only three apartments in the house. The elevator has direct access from the garage level.
The building is designed in a neutral style and is in excellent technical condition.
The location of the apartment is considered one of the best in this part of the city. On the one hand, there are two major streets nearby - Sobieski and Wiertnicza, providing convenient connections with various districts of Warsaw. On the other hand, the proximity of international schools and the city of Wilanów with its developed infrastructure makes the location particularly convenient. Also nearby is Lake Wilanow and the Wilanów Palace with a beautiful French-style park.
]]>