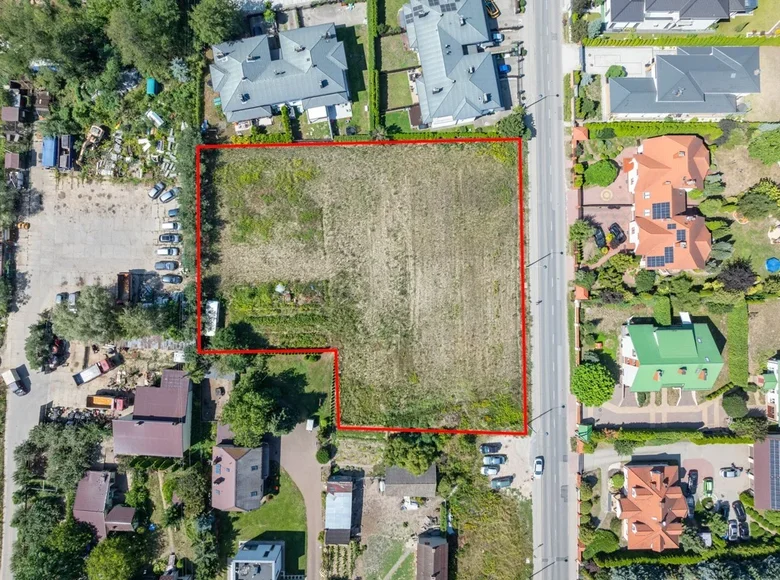



















Approximate dimensions of the plot: about 70 m from the west, 58 m from the north, 45 m from the south. Utilities are located on Juranda Street: water supply, gas, electricity. Plot 7/29 is partially covered by the local spatial development plan (MPZP) with the purpose of multi-family housing construction with services.
For the plot not covered by the plan, a permit has been issued for the construction of 6 semi-detached houses. Work is underway on a new MPZP plan, according to which the zone will be designated for low-rise residential development (C1.MN) with the following parameters: minimum biologically active area - 50%, maximum development area - 40%, development intensity coefficient - 0.6, maximum building height - 10 m, up to 3 above-ground floors.
Nearby there are shops (Biedronka, Żabka), schools, kindergartens, restaurants.
]]>