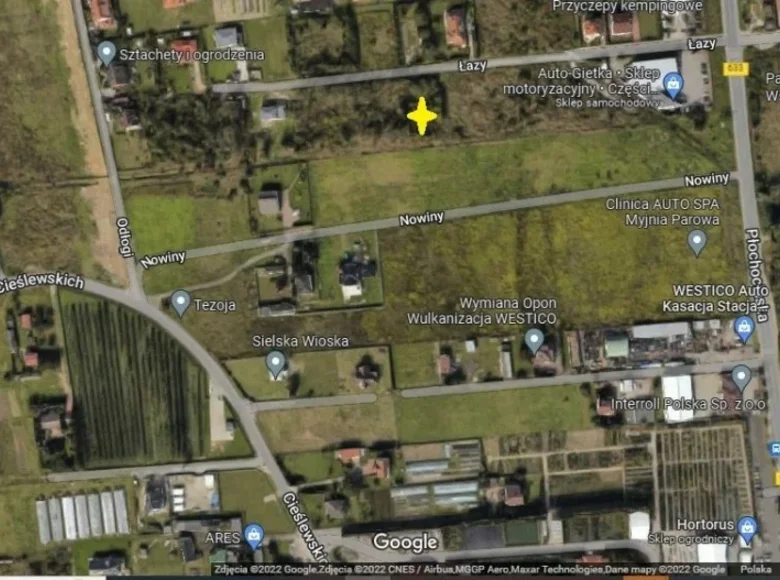









Location Warsaw, Białołęka - Szamocin.
Destination of the plot: low single-family and multi-family housing development, non-burdensome 1st and 2nd degree services - symbol MU.
For sale, a perfectly located plot in Białołęka, on a public road - Łazy street, about 200m from Płochocińska street.
A rectangle with dimensions of 28.4 m (from the road) × 46.8 m. Access from the north from the public road.
The plot is located approximately 400m from the Royal Canal, in the green part of Białołęka, surrounded by new single-family housing development on large plots of land. The location of the plot allows for the foundation of the building surrounded by greenery, with the simultaneous proximity to full infrastructure, such as schools, kindergartens, shops, sports, gardening and shopping centers as well as roads to the city center and exits from the city, e.g. towards the Zegrze Reservoir.
Utilities: electricity, gas, water supply project.
The area covered by the local development plan
- for residential and service areas [MU], the following applicable basic purpose is determined:
single-family and low-rise multi-family housing, non-burdensome 1st and 2nd degree services in the field of trade, craftsmanship, tourism, gastronomy and health.
For newly built and reconstructed buildings, the maximum height of: 10 m from the ground level for service buildings,
- 3.5 storeys for multi-family housing (up to 12m above sea level), 2.5 storeys for single-family housing, Obligation to connect buildings to the municipal water supply and sewage system at the time of its implementation; until the area is covered by the municipal sewage network, it is allowed to implement new single-family houses (free-standing or semi-detached) and accompanying services, based on individual engineering solutions (tight, drainless waste tanks), provided that the amount of sewage does not exceed 2 m3 / day and at least plot area for one building - 1000 m2 or 700 m2 for half of a semi-detached house; obligation to maintain min. plot size for fully developed areas: 500m2
- for free-standing residential buildings, 350m2 for one semi-detached building, 250m2 for a terraced building.
For multi-family housing development: - construction subject to connection to municipal networks.
The following applies: 40% of the biologically active area for each residential plot, Impassable lines of construction: - min. 5m from the boundary of local streets [KUL] and access streets (not included in the plan drawing),
- min. 6m from the boundary lines of Płochocińska Street [2KUG] and collective streets (Ornecka Street and Szamocin Street),
- min. 10m from the Bródno Canal and min. 7 m from the ditch marked as “B” Ditch, min. 6m from other water facilities and ditches.
Location
600m bus stops,
1 km road to the intersection Płochocińska / Białołęcka / Cieślewskich
3.9km to PKP Choszczówka and SKM,
4.8 km to Factory Annopol on the AK Route
6km to ul. Modlińska,
6 km to the Bródno metro station,
13km to the metro station MŁOCINY.
1.5 km - forest complex
Warsaw Central Station - 17 km
]]>