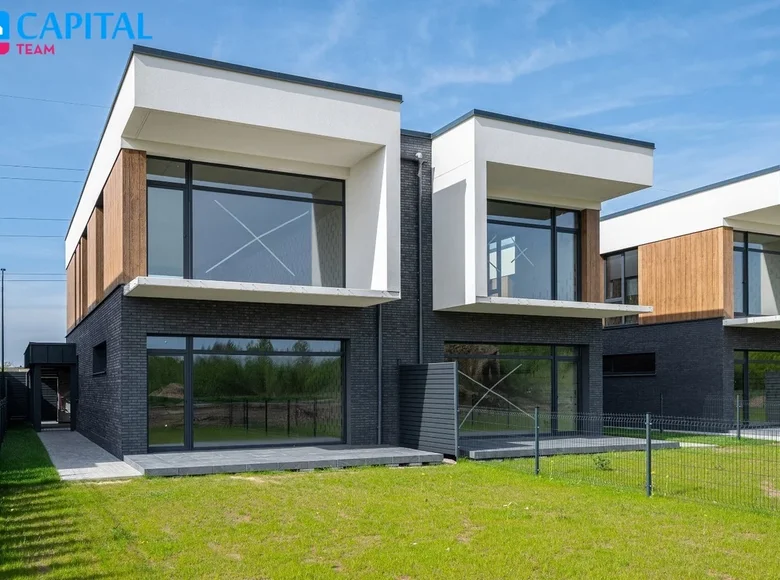THE HOUSE HAS ALREADY BEEN BUILT AND REGISTERED! NOTARIAL TRANSACTIONS ARE BEING CARRIED OUT AND POSSIBLE!
We invite you to inspect the already built houses, evaluate them and make a decision on the purchase of housing.
•••••••••••••••••••••••••••••
ONLY TWO VACANT HOUSES LEFT! All the houses of the project are identical, only the geographical directions (east or west) of the second floor pair of side rooms differ.
•••••••••••••••••••••••••••••
--- The project of houses of exceptional and modern architecture in Kalnėnai - "Kalnėnai Rezidencės", which will ensure a comfortable lifestyle in a well-developed area with good infrastructure, an adjacent regional park and ONLY 5-6 kilometers away from the city center.
--- Project in the central part of Kalnėnai at Rukainiai street!
--- AWAY from the railway line, from the noisy Minsk highway or the busy Juodupio st., further from the airplane airway, the epicenter of the idea! ••
--- To think down to the smallest details, two-story, functional layout, with a spacious terrace and balcony, five-room 160 sq.m. m semi-detached houses with an additional 50 sq.m covered parking shed with lifting automatic gates, which include parts of a ~3.5-acre plot.
--- "Kalnėnai Residences" is an oasis of modernity, style, exceptional architecture, comfort and quality in the very core of Kalnėnai!
•••••••••••••••••••••••••••••
A project of eight quality semi-detached duplex houses, where 16 happy families will be located. Houses with an impeccable and exclusive exterior will delight every settler and at the same time will not be subject to changes in architectural trends. Each house will be equipped with spacious, high-quality partially covered outdoor terraces, will have a large balcony, the entire territory/yard of the house is fully fenced, and a lawn will be sown. Spacious, extremely rationally planned, high ceilings and large panoramic windows, ~160 sq. m. m houses will additionally have a spacious 50 sq.m. parking shed with a roof and partial side walls with a lifting automatic gate for the full comfort of the settlers. All this will create a great atmosphere and a comfortable lifestyle.
This exclusive house is intended for a family looking for modernity, quality, comfort, their own yard surrounded by nature and a quickly accessible city center!
•••••••••••••••••••••••••••••
• A+ energy class, high quality technical solutions.
• Luxury and exclusive project architecture, modern facades.
• Asphalted and illuminated access to the house.
• Practical indoor layouts: spacious living room, dining room and kitchen areas, as many as four insulated bedrooms, one of which is perfect for the work space, three bathrooms.
• The project house has high ceilings, large showcase windows that will provide a great feeling of space and coziness, and one bedroom has direct access to a spacious balcony with a panoramic view.
• All the houses of the project are oriented in the southwest direction, so the source of natural light in the house is assured
• Individual, fully fenced and landscaped, planted vegetation and landscaped area of the house, which is entered by entering through a lifting automatic canopy gate or canopy entrance door.
• For your pleasant leisure time with your family, there are high-quality terraces with an area of 18 sq.m., which will be partially covered by the balcony above.
• Strategically very good location, organized infrastructure, central part of Kalnėnai, you will go to the project on a paved and illuminated road.
• The wonderful Ribiškii landscape reserve, Pavilniai regional park with neat walking, cycling and skiing trails are nearby.
• The construction of a shopping center and swimming pool complex is being completed very nearby, a few hundred meters away.
• The city center of Vilnius is quickly and conveniently accessible by both private and public transport, only 6 km from the Town Hall. CityBee and Spark car sharing platforms are nearby. There is also a public transport stop nearby (300 m away) ("Juodupio st.").
•••••••••••••••••••••••••••••
GENERAL INFORMATION:
• Number of project houses: 16 units (8 duplex semi-detached houses)
• Prices: EUR 332,000 - 338,000 (without partial decoration); EUR 357,000 - 363,000 (with partial decoration)
• Finishing: with or without partial finishing. Then the partial decoration is installed separately adapting to the Buyer's individual interior solutions/plans or according to design solutions. Installation of partial finishing for an additional EUR 25,000. PROMOTION, because the former price of the partial finishing package is EUR 30,000.
• Total area: ~160 sqm house area + additional 50 sqm covered parking shed with lifting automatic gates + ~18 sqm outdoor terrace + spacious balcony
• Plot area: 3.3 - 3.4 acres
• Number of floors: 2
• Number of rooms: 5
• Window orientation: Southwest
• Communications: electricity, city water supply and sewerage, expected air-to-water heating source, Internet.
• Asphalted and illuminated access to the house.
•••••••••••••••••••••••••••••
LOCATION AND INFRASTRUCTURE:
• Address: Rukainų st. 161-175, Kalnėnai, Vilnius
• To Vilnius city center (City Hall) - 6 km, 13 minutes by car
• To the nearest public transport stop ("Juodupio st."): ~300 m
• Well-developed infrastructure: nearby all major shops (Lidl, Maxima, IKI), several cafes, clinic, Orlen gas station, Queen Martha's School, kindergartens (Žiogelis, Alphabetėlė), Nordica, IKEA shopping center, Liepkalnis ski slopes, wakeboard park WakeWay.
• Right next to Pavilniai Regional Park with hiking, cycling and skiing trails. A forest of wonderful nature for your walks, pet walking, active sports!
•••••••••••••••••••••••••••••
For more detailed information, please contact us by phone or e-mail. by post.
I will show you this project at a time convenient for you and provide detailed information about it: all purchase and sale procedures, interior decoration possibilities, financing, evaluation, real estate market situation and trends.
Goodbye!
•••••••••••••••••••••••••••••
You can find all the latest CAPITAL real estate ads on our website www.capital.lt. We invite you to visit!




















