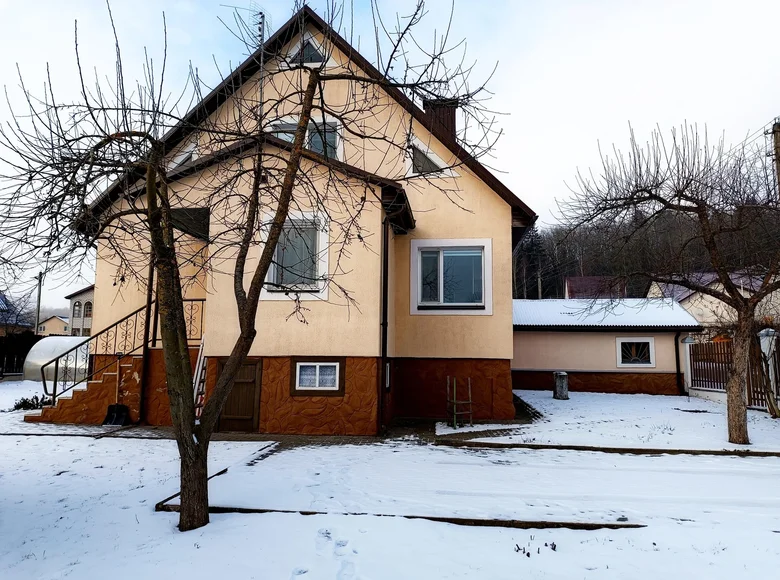


















































A residential house with a garage and bath is for sale. The house is furnished and equipped with everything necessary for a comfortable stay all year round.
The plot of 12 acres is privately owned, landscaped and maintained. On the perimeter there is a fence of wood and metal profile on a ribbon foundation with decorative concrete columns. Entrance to the territory is provided through two wickets. Entrance to the site through the sliding gate.
Distance from MKAD 30 km.
There are two buildings on the site - a residential two-storey house with a garage and a guest house with a bath and a kitchen.
It's a plot with a slight slope, on a hill.
Residential house with an area of 275 square meters:
166 sq.m 1 and 2 floors of the house.
109 sq.m. total area of the garage, storerooms, furnace and technical premises.
Guest house with bath 60 sq.m.
Preparation of residential and guest houses is 100%.
Gas, water and sewerage are central.
Heating boiler gas, solid fuel, stove.
Residential house with a garage with a total area of 275 square meters. The walls are brick, insulated and plastered. Covering wooden beams, the roof of the Euroslate.
First floor: living room 22.4 sq.m. on the walls decorative plaster, kitchen 18.7 sq.m. with built-in kitchen and stove, two hallways 3.5 and 5.8 sq.m., corridor 23.9 sq.m., living room 21.4 sq.m., bathroom 3.7 sq.m., toilet 1.4 sq.m.
The ceiling height is 2.74 meters.
Second floor: three living rooms 17, 15.6 and 10.8 sq.m., corridor 6.2 sq.m., balcony 3.8 sq.m.
The ceiling height is 2.62 meters.
Basement floor: furnace 17.7 sq.m. with an additional toilet 1.3 sq.m. and washing machine, two storerooms for storing products 9.4 and 9.9 sq.m., garage 48.9 sq.m., technical room 22.4 sq.m., corridor 2.1 sq.m.
Construction works and materials were carried out:
Foundation FB, walls brick and blocks gs / k, wall insulation, overlap 1 floor wood, internal bricks and blocks gs / k, roof Euroslate, ceilings drywall. Floors linoleum, tiles, bedroom board, laminate.
PVC windows are two-chambered to the east, south, west.
Guest house with bath 60 sq.m.
The walls of the bath timber, the walls of the guest house blocks gs / k. Covering wooden beams, roof slate.
Water and sewerage are central.
Heating boiler gas, solid fuel.
Bath 18 square meters, guest house 42 square meters with kitchen, toilet, boiler.
On the site of thuya, fruit trees and shrubs.
Asphalt to the station.
A reliable home for respected people in a quiet, peaceful corner for a happy life in an ecologically clean place with notes of wildlife.
The perfect place for life, health, aesthetic pleasure!
Contract number with the agency 257/2 of 2025-02-13