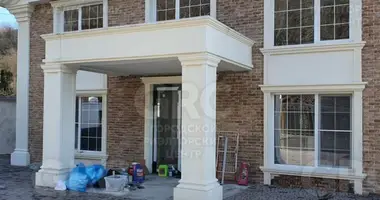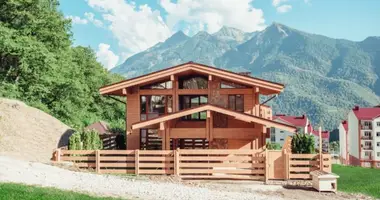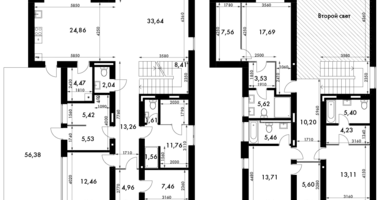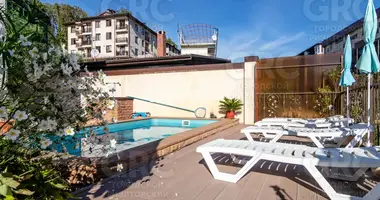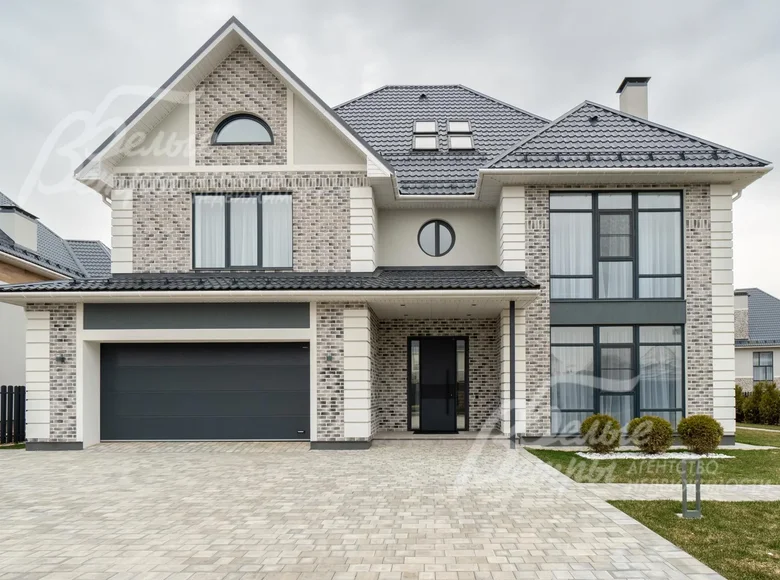The object code in the agency’s database: 469-923, Kiev highway, 21 km from the Moscow Ring Road, clean keys of the KP (Milyukovo). A qualitatively built house with panoramic glazing in a strictly protected cottage village of clean keys. Wide functionality at home: 5 bedrooms, spa zone with a sauna and a rest room, a billiard room, a spacious terrace. A spectacular fireplace with a large marble portal in the living room. Modern decoration, expensive built -in furniture, has been completed. A cottage village with a developed internal infrastructure, especially for children, is near the forest. Building type: accommodated to/p. Pl. Houses 439KV.M., pl. site 12 hundred. Stage of readiness: turnkey. Bedrooms: 5. C/nodes: 4. Rooms in total: 7. Important options: sauna; terrace; fireplace (wood); Remanese covered: 2. Wall material: brick (wall thickness 55 cm). Windows: PVC double-glazed windows (energy-efficient rehau. Hall and stairworm are lit with a large window with a height of 6.6 m, on the 3rd floor of the attic Velux). Year of construction at home: 2024.Roof: metal tile.
1st floor: hall 27 sq.m; pantry 6 sq.m; Boillery 9 sq.m; kitchen-dining room 29.6 sq.m with an access to a terrace of 30 sq.m; living room 28.5 sq.m; bathroom 4 sq.m with a shower; room 17.3 sq.m; Garage 37.5 sq.m ..
2nd floor: hall 12 sq.m; bathroom 7.7 sq.m with the bathroom; room 29 sq.m; room 29 sq.m; Master-spell 31 sq.m with a spacious dressing room of 18 sq.m and a bathroom 13 sq.m with the bathroom ..
3rd floor: studio 70 sq.m; SPA-zone 40 sq.m with a rest room, a sauna and a bathroom with a shower .. interior decoration: designer finishes in a modern style, mainly in light colors, was performed. The walls are dyefa -satin, gypsum 3D panel, in the bathrooms -porcelain stoneware. A wide staircase made of reinforced concrete frame, with the trim of steps with white marble, with a glass fence and an oak handrail. The ceilings are lined with drywall with a shadow profile, black track lighting. The wood fireplace is decorated with marble. All plumbing of foreign manufacturers has been installed.All communications are divorced, radiators are designer tubular tube, intra -floor convectors are installed (where the windows from the floor) are installed. Electrician Legrand. Water warm floor (heating from a gas boiler) - the entire 1st floor and bathrooms. Interior enameled doors with a gray insert of glass and black fittings. A wide street steel door, with a thermal extension, an electronic lock and inserts of double -glazed windows on the sides - gives the hallway natural light. Marble window sills .. Engineering: the Baxi gas boiler, Stout 200 liter boiler and a multi -stage water cleaning system are installed in the house. Natural ventilation, in the bathroom bathrooms, air conditioning (in the living room, the main bedroom and on the attic floor) .. furniture, equipment: a kitchen set with a functional island from the Giulia Novars studio with a stone countertop, with built -in induction stove, refrigerator and other household appliances is installed. Modern chandeliers, black track lighting .. Type of site: with trees.Improvement of the site: Tui and pine, rolled lawn are planted on the site, lighting was divorced, lanterns were installed, a paving stones are laid out parking for 4 cars in front of the garage, a blind area and tracks. \ nstatus of the Earth: lands of settlements, for IZHS. Drainage is organized around the perimeter of the site .. communications:
GAZ - there is (trunk),
e/e - is (380 watts),
water supply is an individual. well (80 m (you can central for additional fees)),
Sewerage - centralized,
Protection - there is (checkpoint, you can install a signaling system). Infrastructure: In the village of the Primary School of the Catherine Lyceum and in 2024 the opening of a secondary school is planned. The school is half a panic, from the 1st grade 7 hours a week of English, and from the 2nd grade-Chinese, many sections (robotics, programming, drawing, choreography), and in a neighboring building a modern gymnastic hall, where the class of prize-winner of the Olympic Games holds.In the village of Bolshaya Subanated Public Territory with a pond, arbors and a multifunctional sports ground, a high -quality playground.









