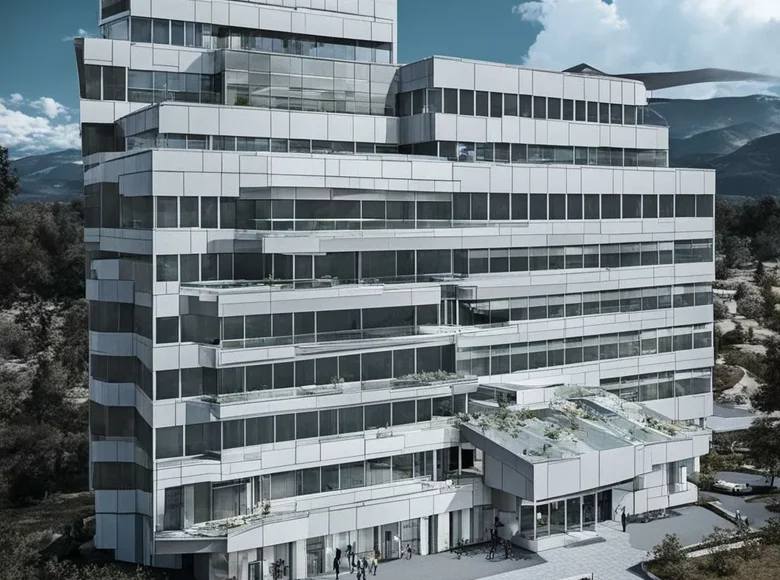

20 km from Split, Croatia, a modern hospital of 9500 m2, basement, ground floor + 7 floors is for sale. Year of construction: 2009. Renovated in 2015. Reconstruction and completion of the Health Center building was partially completed. It is necessary to carry out final assembly and installation work and install a medical facility.
equipment, furniture and technical systems in order to be able to obtain an Operating Permit and put the building into operation. In the basement, instead of a garage, the new design solution provides utility rooms: warehouses, sterilization rooms, kitchens, laundries, locker rooms and bathrooms for staff and other technical rooms. Vehicle access is via an existing ramp. The kitchen area is intended for cooking (heating with electrical appliances), serving and washing dishes. Refrigerator and food storage are designed to store everyday food items.The first floor of the building is functionally divided into two parts, one part contains rooms for medical diagnostics (MRI, CT, X-ray, ultrasound, etc.), operations and necessary maintenance of the premises, and the second part contains: reception, lobby, conference room, offices etc. The first floor is intended for the surgical and postoperative process, which includes: surgical operations, halls, laboratories, operating rooms, intensive care units and postoperative recovery of patients, and other utility rooms (offices, bathrooms, medical staff rooms, etc. .p.) On the roof of the lower building on the superstructure floor there are technical rooms and exits to the stairs and elevators. The administrative part of the clinic with reception and office space is located on the second floor of the building. The hospital rooms are located on floors 3-7. There are a total of 8 hospital rooms, each with adjacent bathrooms, as well as the necessary utility rooms (offices,
sanitary facilities, premises for medical personnel, etc.). The communication between the floors is solved by existing stairs and elevators, from which they emerge; the lower part is completely finished, and the upper part is included in the project. Evacuation from part of the low-rise building is carried out using the existing evacuation system at the stairs on the northern facade of the building. The planning area of the building is 2,000 m2. The total gross area is 11.400 m2. The total above ground gross area of the building for calculation of the utilization factor is 9.500 m2. The utilization factor for the building in question is 2.59 (max 2.60).
Information about these items may have changed, so we are not responsible for its accuracy. For more detailed information please contact us. The photograph is symbolic, persons chrome-extension://efaidnbmnnnibpcajpcglclefindmkaj/https://rudalle.ru/media/License_ru.pdf. Copying, reproduction, distribution, reprint (in whole or in part), or other use of the material without the written permission of the author is not permitted.
Information about these items may have changed, so we are not responsible for its accuracy. For more detailed information please contact us. The photo is symbolic, lic chrome extension://efaidnbmnnnibpcajpcglclefindmkaj/https://rudalle.ru/media/License_ru.pdf. Copying, reproduction, distribution, reprint (in whole or in part), or other use of the material without the written permission of the author is not permitted.