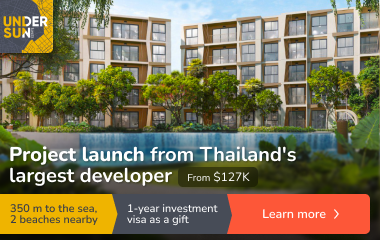The house has an area of 285 m², of which about 210 m² is living space, and 150 m² are occupied by workshop space with an office and sanitary block.
A three-story building built using high-quality materials.
At level "0" there are utility rooms, a boiler room, a laundry room, a recreation room with an exit to the garden.
On the ground floor there is a narrow staircase, a long hall, a spacious sunny bedroom, a large salon divided into a living room and a TV-rest area with an exit to a large terrace, an office, a bright kitchen and a large bright bathroom.
The second floor is to be finished, with a similar layout: a long hall, three sunny rooms and a large bathroom.
The house has all the city communications: electricity, water, gas, and its own sewage system.
A fully equipped parking lot for cars has also been built on the plot. The plot is fenced, there is a pond and a well-kept garden.
]]>
